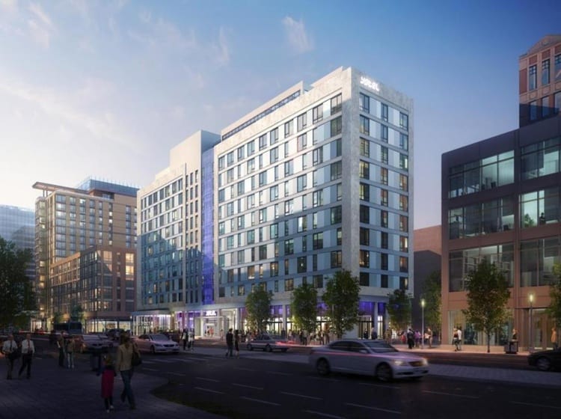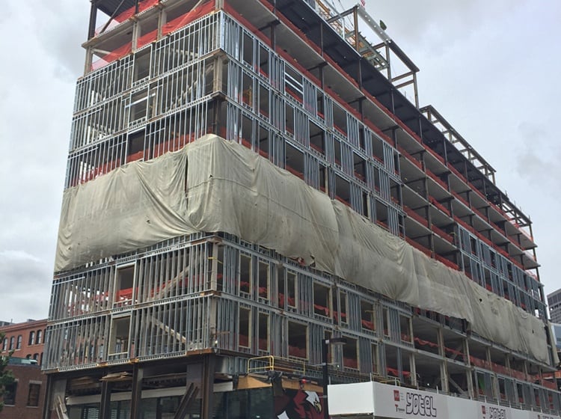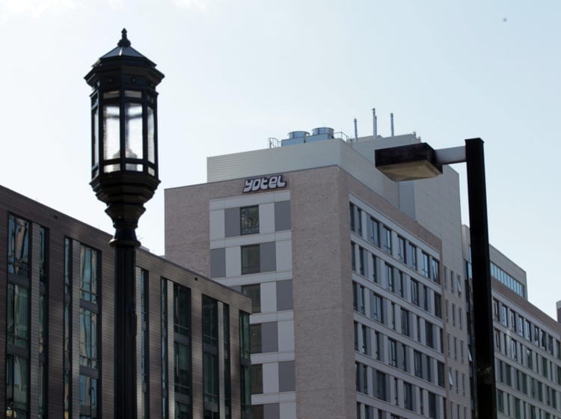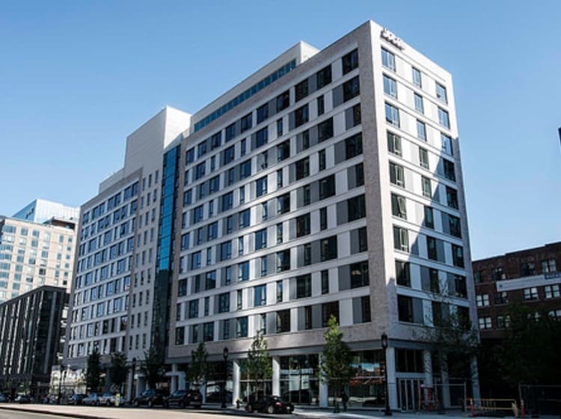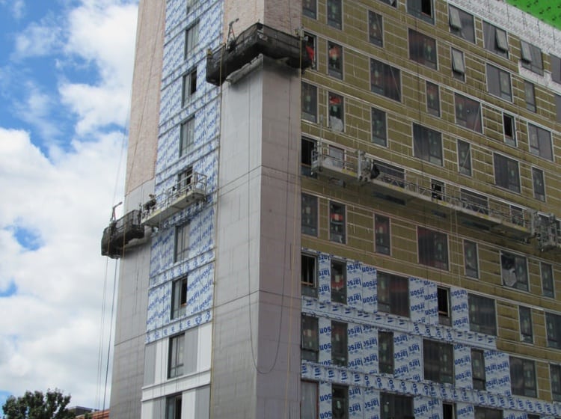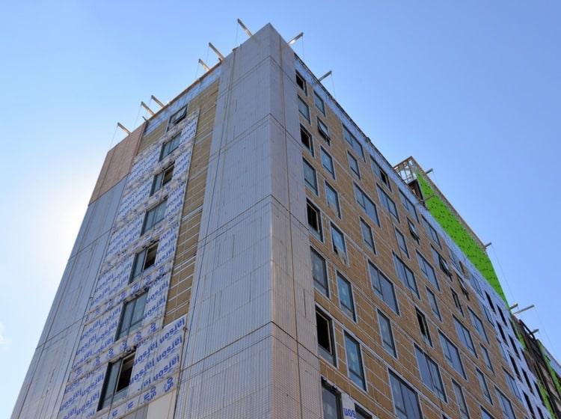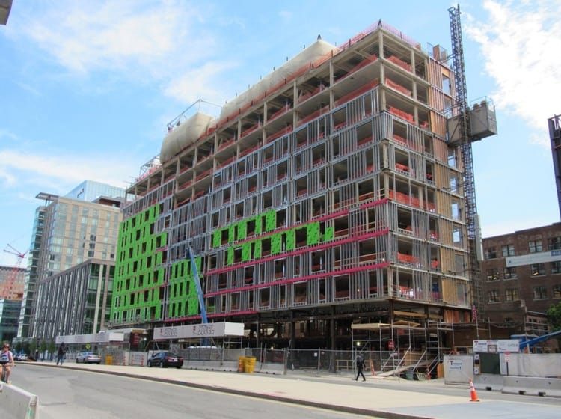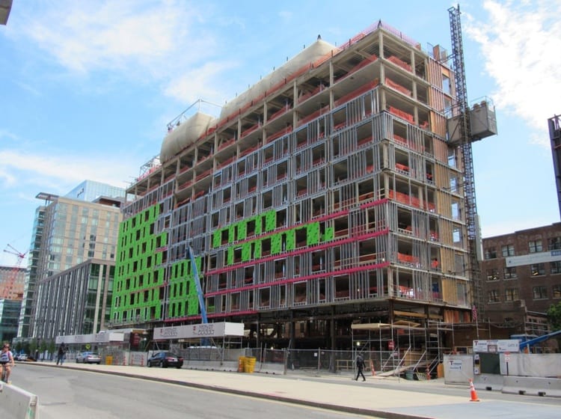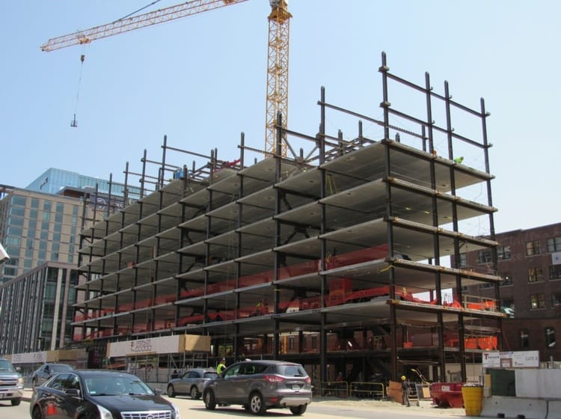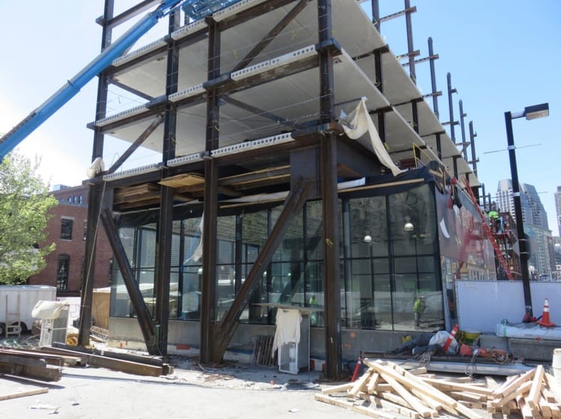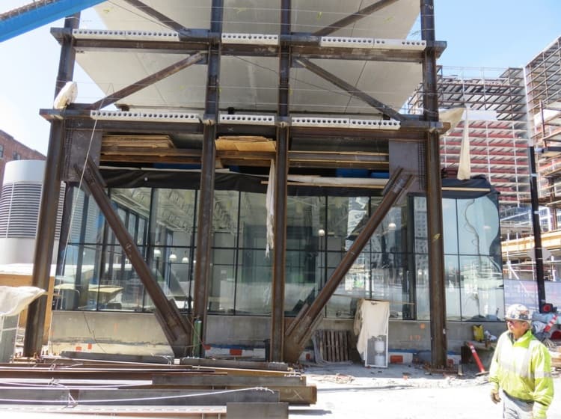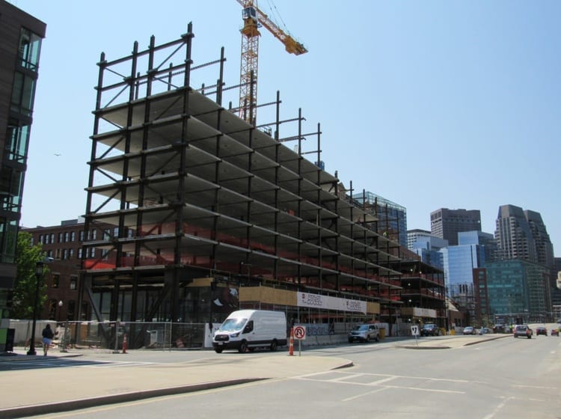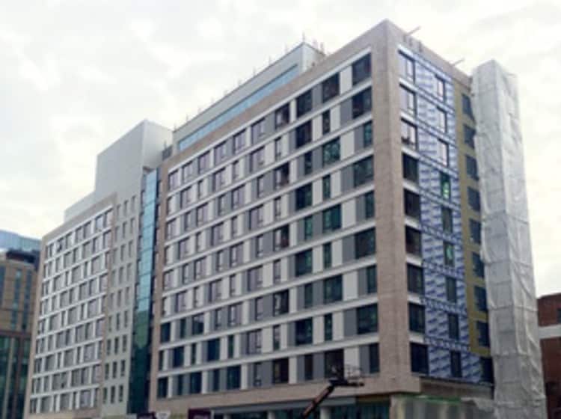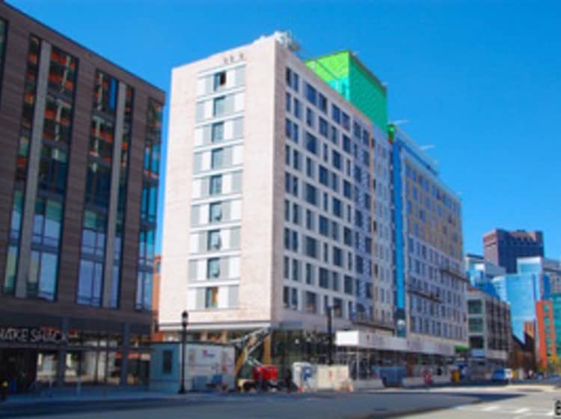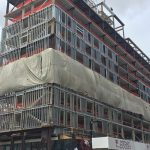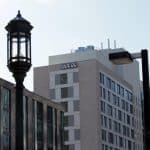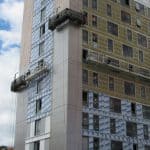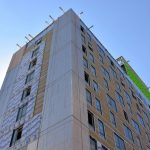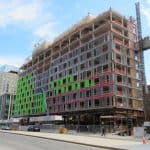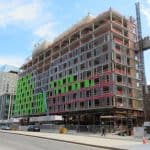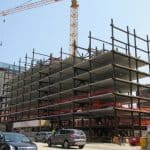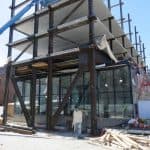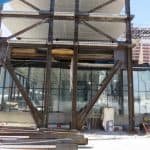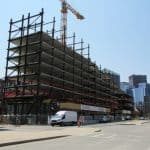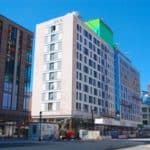Based on the theory that tiny is better (or, at least, more affordable), the new YOTEL Boston hotel in Seaport Square features rooms called “cabins” that start as small as 157 square feet. About 10 percent of the rooms range from 200 to 250 square feet and are designed as “first class cabins.” A few go as high as 487 square feet. Precast concrete hollowcore plank helped create open plans and eliminate structural framing and other material needs. The Square is a 23-acre neighborhood being developed by John B. Hynes III on South Boston’s waterfront in the Seaport District. The 11-story, 326-room YOTEL is within sight of Boston Harbor and within walking distance of the World Trade Center and other downtown sights.
Exterior walls are primarily cold-formed steel studs with terra-cotta tiles and some metal panels. Fireproofing and moisture-resistant cladding is installed throughout. A distinctive vertical curtainwall is featured at the building’s center.
Size Does Matter
Rooms at the new hotel are tiny but come with numerous in-room and common area amenities. Modeled after airline travel, the hotel’s front desk is labeled “Mission Control” and the lobby features self-service check in.
Space-saving room amenities include a motorized bed that converts to a sofa and stores suitcases below, a nightstand with a retractable desk and cubbies under the coat rack.
Precast Compatible with Other Materials
The hotel sits on a deep foundation system, composed of steel H-piles (135 to 160 feet long) and concrete pile caps, according to Kathleen J. Teer, Associate at engineers McNamara • Salvia. Typical hotel floors are 8-lnch precast hollowcore concrete plank supported on ‘Girder-Slab’ steel framing. The plank spans varies from 18 feet to 21 feet.
The project’s steel erector installed both the steel framing and the precast concrete plank because, says Teer, the Girder-Slab system requires plank for erection stability. “There are no perimeter steel beams along the non-bearing edge of the plank,” she explains, “this allowed for shorter floor-to-floor dimensions and no perimeter soffit.”
The planks brace columns in this direction, and create the diaphragm required to transfer lateral loads to the steel braced frames. The plank tendons and weld-plates are designed to accommodate additional tension chord forces. Shear forces, which accumulate at the braced frames, transfer from the plank into collector beams through embedded weld plates.
Girder-slab D-beams have extended bottom flanges, which allow the plank to drop into place. Embedded plates are welded and hollowcore cells are filled with rebar and grout at all joints. Precaster J.P. Carrara and Sons, formed and grouted all the precast hollowcore concrete plank joints.
Hollowcore Solves Design Issues
The use of precast concrete hollowcore planks helped solve several design and construction issues. First, the precast planks allowed for shallow floor-to-floor design, measuring only 9 feet, 3 inches. Zoning Laws often restrict building heights so new structures do not block the views of existing buildings. Hollowcore planks can incorporate mechanical openings and thus reduce floor to ceiling heights. Secondly, the plank is a key element in the Yotel hotel’s structural system. The hotel was constructed over an existing mass-transit station for the Silver Line servicing downtown Boston and the airport. To accomplish this, Teer says, four 72-foot-long plate-girders span over the existing one-story station roof and transfer columns support the nine levels above. “At the typical hotel floors, the plank diaphragm design was considered very early in the process,” says Teer, “and drove the layout of column grids. Preliminary discussions with [J.P. Carrara] were key in maintaining efficiency in the hollowcore details. Due to the proximate to Boston Harbor and the Atlantic Ocean, the building was also designed in Wind Exposure Category C, which added demand on both the lateral system and the diaphragm elements.” Finally, Teer says, precast plank was “installed faster than traditional steel and composite deck would have been.” Plank installation took just the April-to-May of 2016, time frame. The project started on September 1, 2015; was completed on June 22, 2017, and will open August 1, 2017.
YOTEL, a London-based hotel chain with hotels in London, Amsterdam, New York and now Boston, plans to build additional U.S. hotels in Miami, San Francisco and Brooklyn in the next few years.
