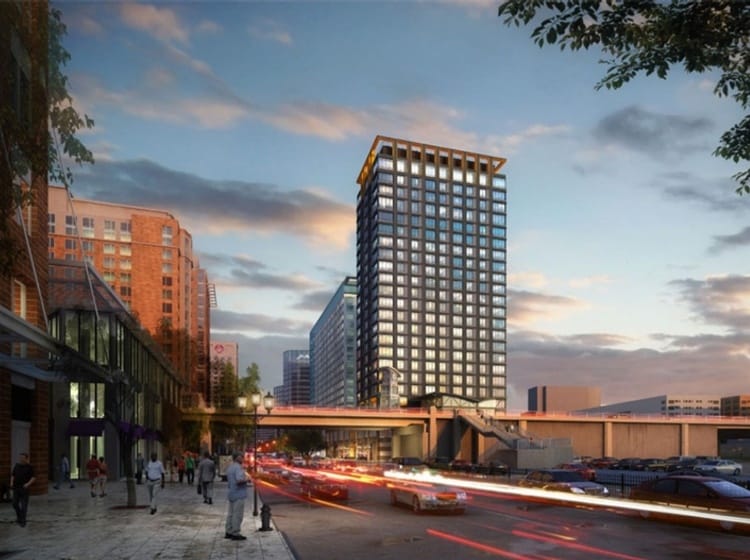Designers on the 23-story Waterside Place Phase II project in the Seaport District of Boston were thrown a curve when the Boston Building Department required the owners to skew the wings of the L-shaped building to add more architectural effect to the building. Specifying hollowcore for the building’s flooring helped achieve the change in an economic way.
The 345,000-square-foot project consists of 312 residential rental units ranging in size from studios to three-bedroom apartments, with about 2,000 square feet of retail space on the first floor and a parking structure with 84 parking spaces. The project is targeted to meet LEED certification when it is completed in 2018.
Hollowcore was specified primarily for its economy and aid in accelerating the construction schedule, explains Nicholas Morel, senior project manager at Suffolk Construction, the general contractor. But it came in handy when the design changes arose. “The hollowcore plank provided the flexibility we needed to meet the skewed design, which created a footprint in a checkmark shape.”
Designers evaluated a slab-on-deck option, but the hollowcore proved more economical in terms of costs for reinforcing steel to provide the needed spans. Slab edges also were easier to adhere with the hollowcore than a cast-in-place design would’ve allowed, he notes.
It also was quick to erect. “It saved two months in the schedule, which has significant cost savings attached,” he says. Two sizes of slabs are being installed: 1,406 pieces of 8-inch-thick, 8-foot-wide plank, encompassing 230,000 square feet, and 34 pieces of 10-inch-thick, 8’3” wide plank encompassing 5,000 square feet.
The hollowcore will be grouted after it’s installed. That adds a step compared to the cast-in-place option, Morel notes, but the hollowcore still proved more economical and saved time. A topping slab will be applied after the slabs are grouted.
The 8-foot slabs were flexible enough that custom solid wet-cast components weren’t needed to meet the new skew, notes Joe Carrara, director of sales and marketing at JP Carrara & Sons, which fabricated the hollowcore. The structure relies on the hollowcore to support the exterior perimeter wall system, eliminating the need for steel spandrel beams. The hollowcore also transfers horizontal diaphragm cord and shear forces via additional prestressing strands and heavy embed-plate assemblies to the steel-framing system.
“It’s a clever system that connects the flat steel plates,” says Morel. “It can required more perimeter support, but that was planned for from the beginning.” The installation, to be completed by the steel erector, will begin in November 2017 and take about five months.






