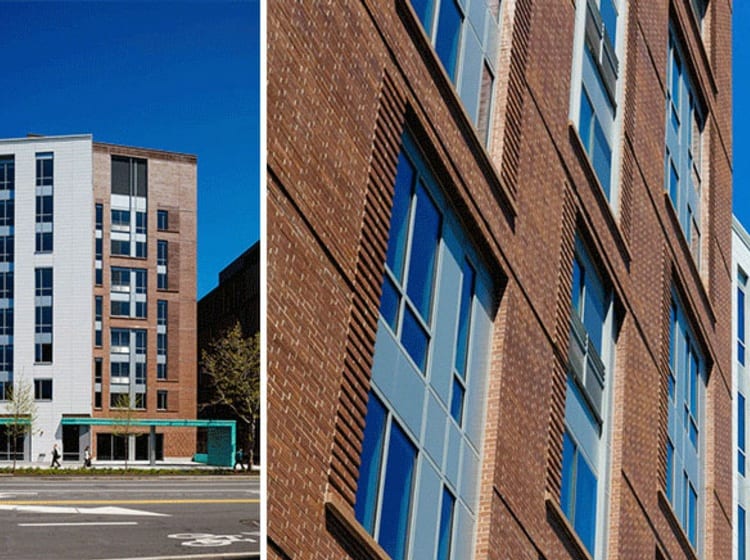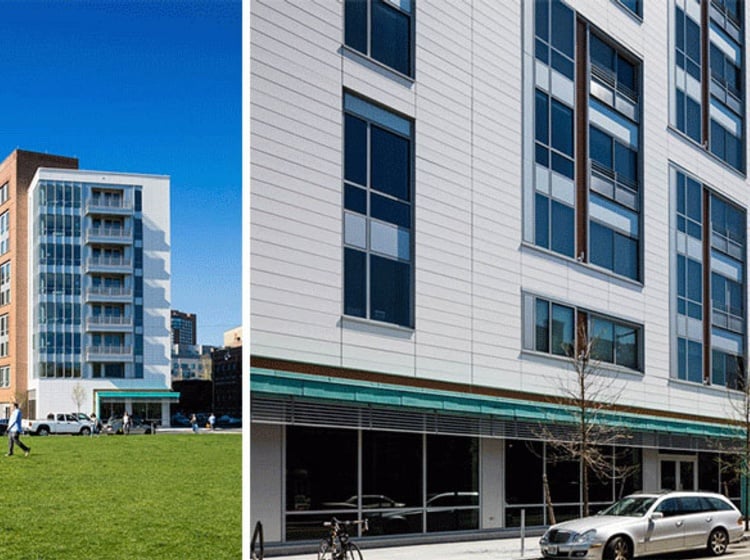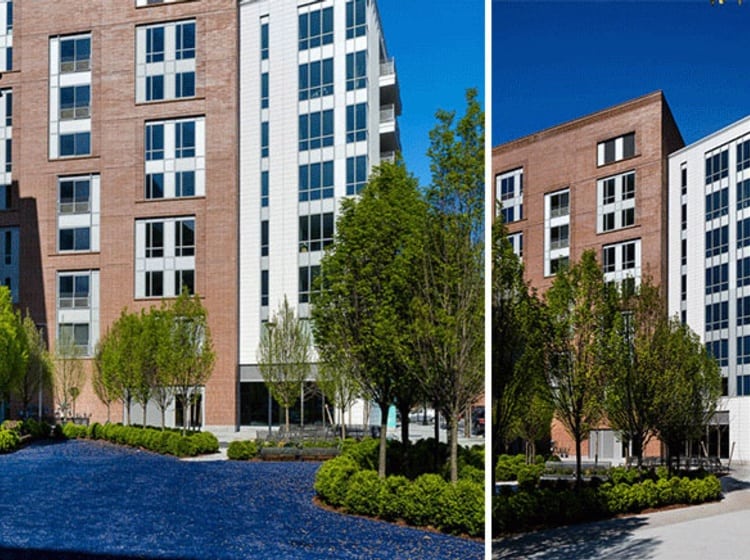Designers faced a major challenge when planning the new 8-story, 88,883-square-foot VIVO Apartments in Cambridge, Massachusetts. The project was to be steel-framed using 88,000 square feet of precast concrete hollowcore plank and utilizing a non-typical “Girder-Slab” structural system.
The girder-slab system relies on the precast plank—armed with additional prestressing and heavy embed plate assemblies—to transfer horizontal diaphragm cord and shear forces to the steel frame.
“This was a new system for us and also for the client,” says Frank Valdes, Associate Principal at DiMella-Shaffer, and architect for the project, “but it was very well accepted. It’s an interesting system. It’s steel construction with prefabricated concrete planks. The benefit is that it really saves you on schedule because you’re not pouring concrete for the floors. You’re using these precast concrete planks for the floors and they also act as the ceiling for the unit below. The planks are 10-inches deep. We could actually leave them exposed and they gave us the acoustics [STC 50] necessary between units.”
Eliminating the need for additional ceiling material and accommodating mechanicals, the hollowcore also allowed for shallow floor-to-floor design, Valdes notes. “This really helped us to achieve the eight stories that we have. If we would have gone with steel [framed floors], we would have lost the ceiling height [required] and probably a floor in the process, reducing the total number of units for the project.”
“The plank also gave us what’s called a ‘carpet finish,’” he adds. “You put the plank down and just add the carpet/finish floor and you’re done. So, it’s a time saver. And, you don’t have to add anything to the ceilings. You just leave [the planks] exposed as the finished ceiling, which is what we did and painted.”
In addition to speeding construction, hollowcore also provided fire resistance for the multi-family structure and the exposed precast planks added aesthetics to the building. Put simply, Valdes says, “it looks good.”
For the project, the steel erector erected both the steel and precast plank. Precaster, J.P. Carrara and Sons Inc. formed and grouted all the joints of the 8-foot wide precast hollowcore concrete planks. Typical plank spans range from 21 to 32 feet. Plank installation began in October of 2014, and completed in January of 2016.
A Bookend Building
The VIVO apartment building, with studios to two-bedroom units, and ground-floor retail, consists of two intersecting rectangles, one continuing the regular geometry of the adjacent building and the other responding to the angled street geometry.
“It was kind of a funky site,” explains Valdes. “It’s not your typical rectangular site.” The building’s exterior façade differentiates the two rectangular volumes with contrasting materials: white terra cotta rain-screen and Norman iron spot brick. “The two materials distinguished the corresponding geometries of the site.”
Set on a prominent corner at the end of their laboratory block development, the building ] serves as a “bookend” to the project, says Valdes. “They really wanted to have something that was different, that stood out from your typical housing project. They really wanted to have distinguishing factors that made the building more elegant.”
Both the 91-unit VIVO Apartments and a 115-unit Axion Apartment structure were recently opened within two blocks of each other by Amico, a Colorado-based real estate investment trust.
Achieving LEED Silver
The VIVO project was completed in September of 2015, and has achieved LEED Silver certification.
In addition to efficient mechanicals, energy and water use, the building features a green roof with a deck that is accessible to residents. The use of precast concrete components, according to Valdes, also assisted in obtaining LEED certification, since the material was locally sourced and produced no waste with a clean work site.








