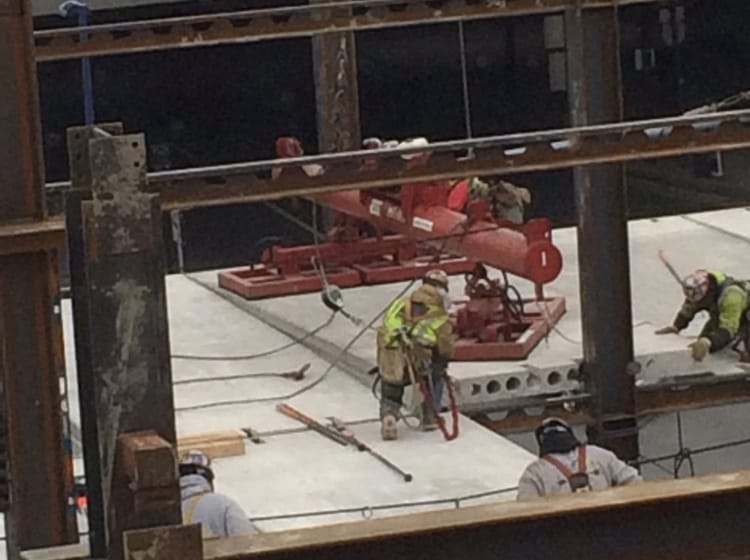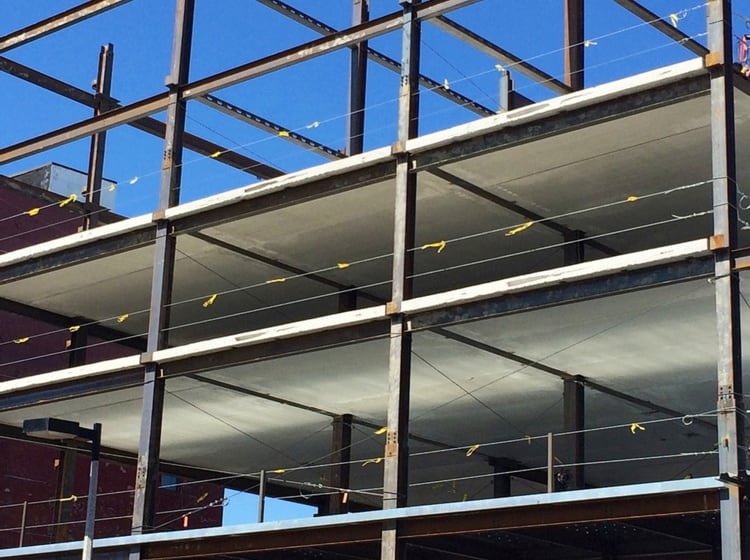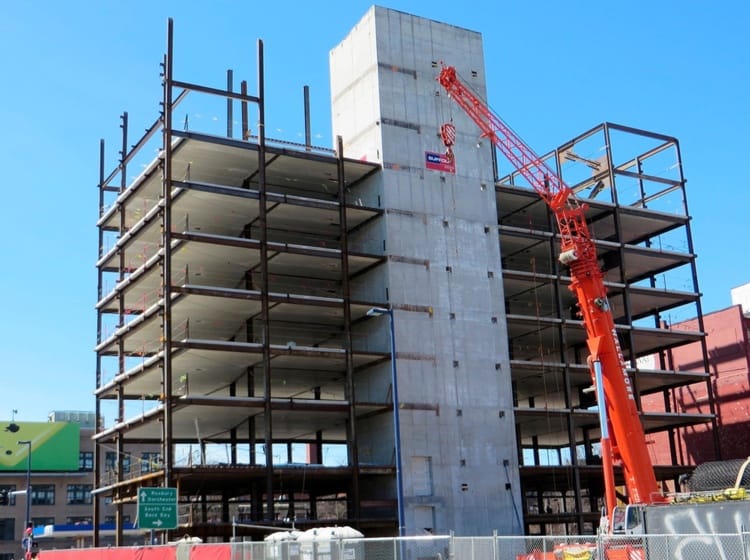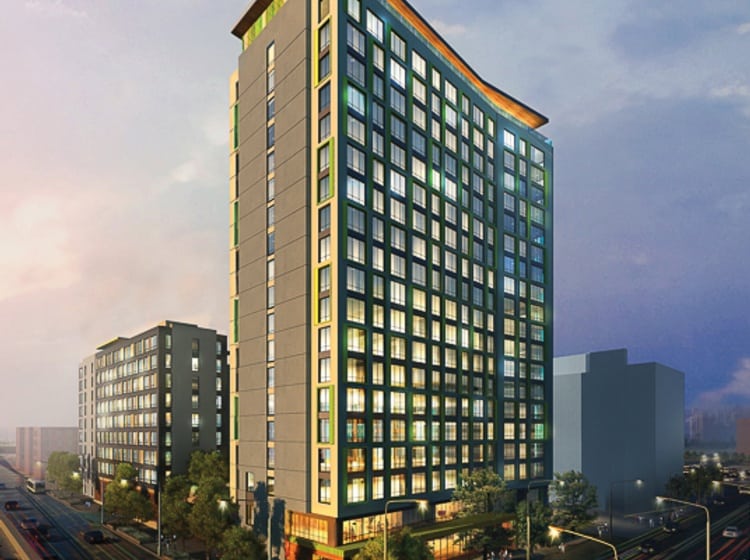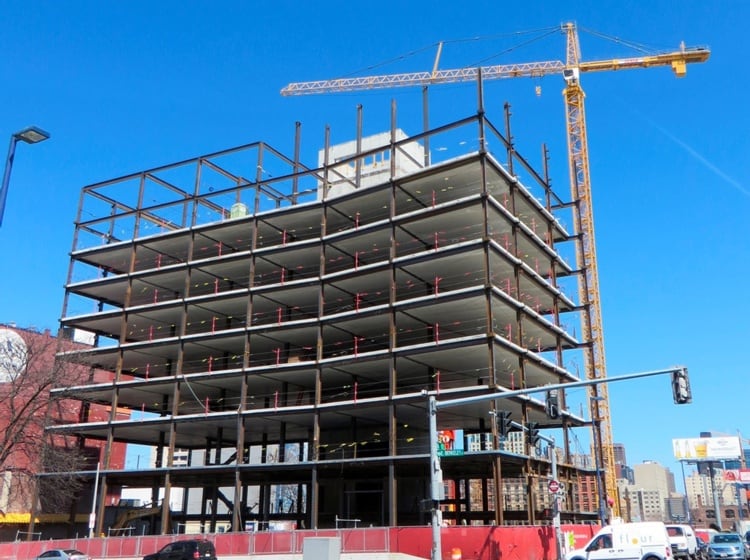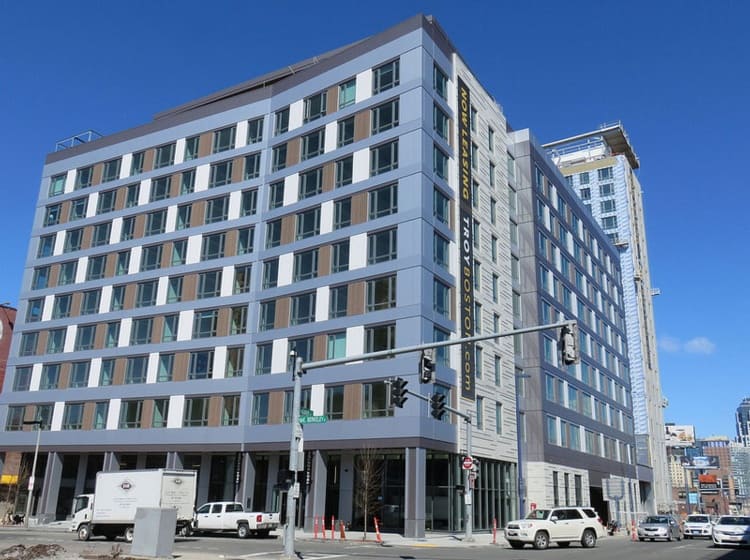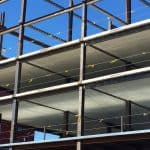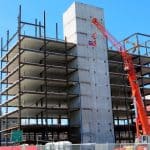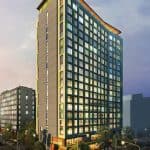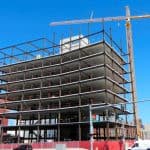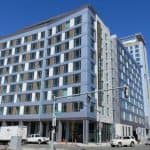Construction is underway on Troy Boston, a residential apartment community in the South End of Boston. The $185-million project, designed as a sustainable, mixed-use complex, features precast concrete hollow core slabs for the ceiling/flooring units, which will speed up construction and provide other benefits.
The development consists of two residential towers and approximately 6,000 square feet of retail space, according to Gerding Edlen and Normandy Real Estate Partners, the co-developers. The towers contain 378 apartment units, including 38 affordable-housing units, and ground-floor retail space for shopping, restaurants and cafes. A 180-car above-ground parking structure also is part of the development. A fitness center, pool deck and lounges are among the amenities offered.
Read More
A total of 1,539 precast hollow core planks (944 for the North building and 595 for the South building) , covering 238,193 square feet, are being fabricated for the project, which is expected to achieve LEED Gold certification. The planks, which span up to 27’-8”, are supported by the “Girder-Slab” system of steel girders, in which the planks sit on the girders’ widened bottom flange.
The hollow core planks provide several benefits to the construction team and allow fast placement and minimizes joints to be grouted. They also allow for factory installation of larger mechanical openings without additional steel support hangers, which add material and labor costs while increasing schedule time. The wide planks also reduce the number of joints that need to be caulked after construction to achieve a seamless appearance.
The planks require fewer supplemental steel-bearing supports at column and brace-frame notches, and they provide a two-hour fire rating without needing a concrete topping. “Coordinating and fabricating all of the plant-cast mechanical openings, brace-frame notches, and column notches required close coordination among the general contractor, steel fabricator, and plank fabricator,” says Joe Carrara, president of J.P. Carrara & Sons, the precaster. “Design and installation of embedded-steel weld plates is a challenge on all steel-and-plank projects.” The project incorporates more than 7,000 embedded weld plates in all.
The work is progressing smoothly, with an anticipated occupancy in early 2015, according to Justin Krebs, partner at Normandy. “Since our acquisition of the lot in 2006, we’ve strongly anticipated that the development of this project would be a huge success.”
