
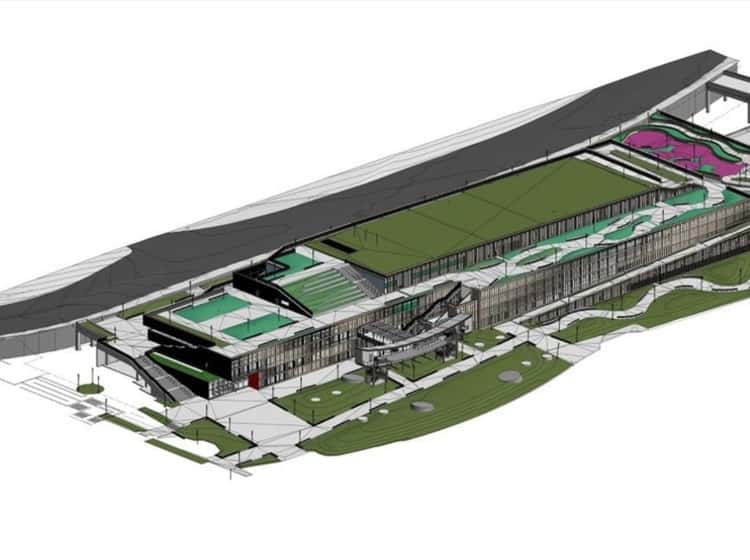
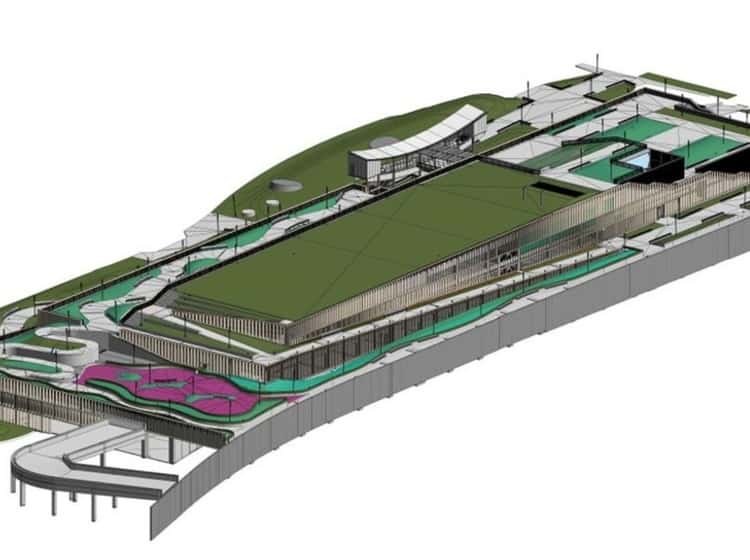

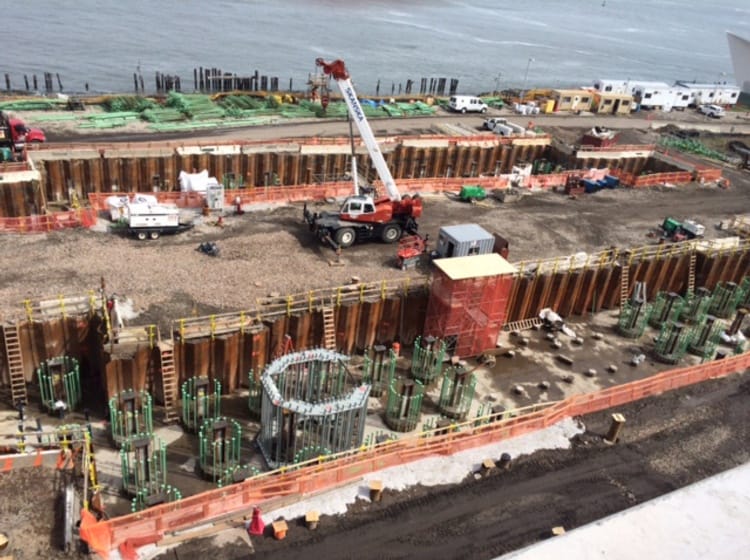
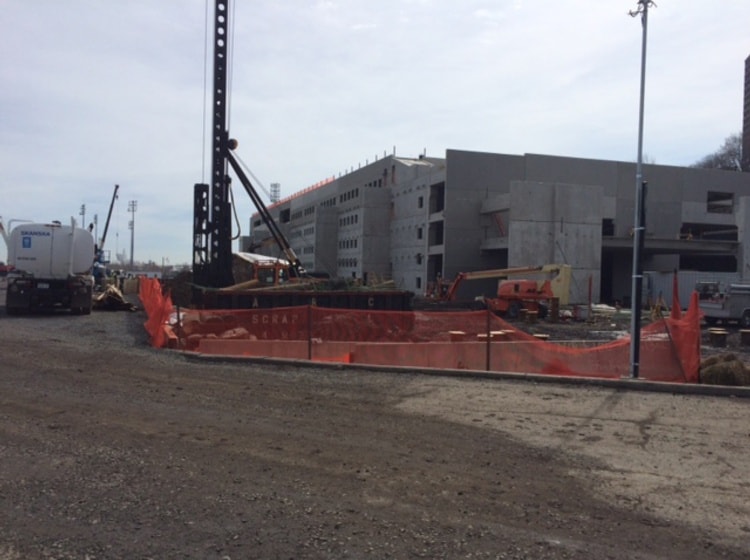
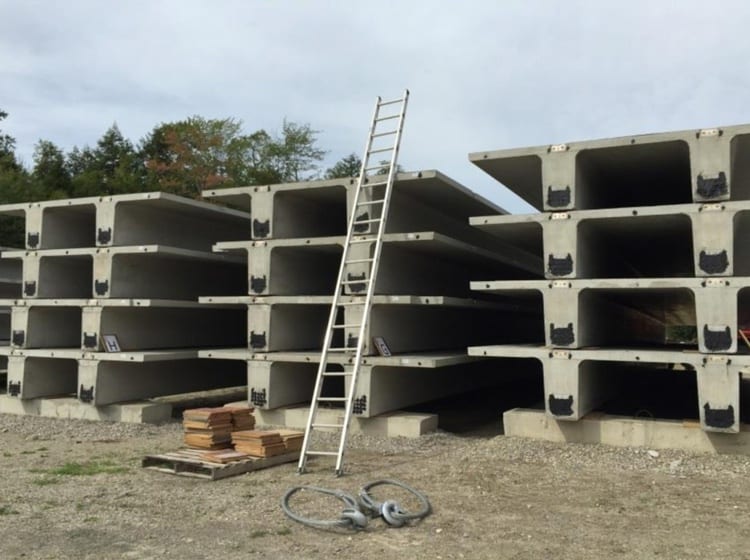
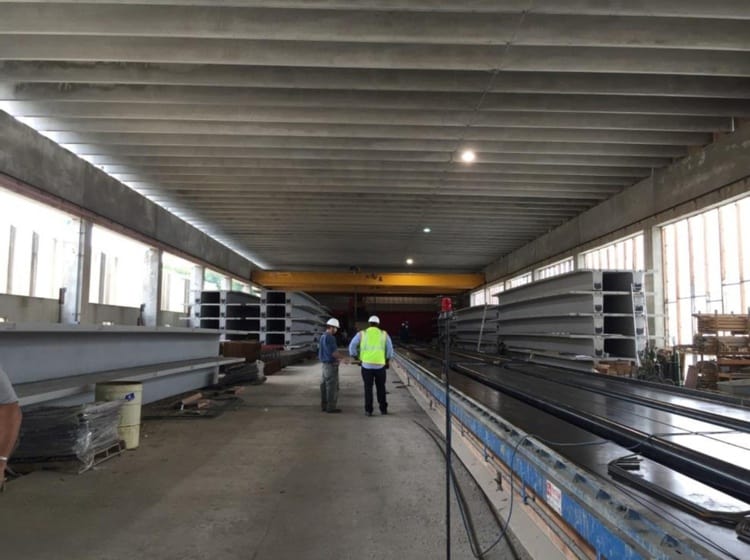

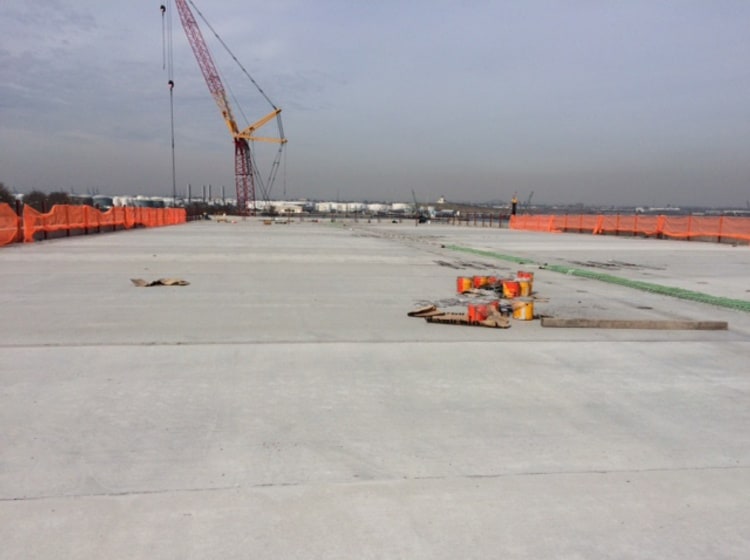



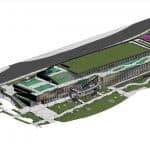
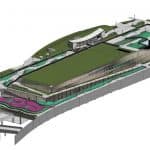



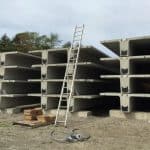
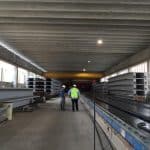


To accommodate the influx of visitors expected after completion of the dramatic New York Wheel project on Staten Island, New York., designers created a four-story, 337,800-square-foot precast concrete parking garage. The structure adds to the signature look of the complex, spanning the adjacent roadway and MTA tracks and featuring a green roof designed to provide a park-like setting for various events.
The new 630-foot-tall observation wheel, the world’s largest, will contain 36 passenger capsules or pods that hold 40 passengers apiece (or 1,440 people per rotation). Continuous movement of the Wheel, at 10 inches per second, will provide a 38-minute ride. The adjoining 950-car parking structure will accommodate visitors to the Wheel along with fans of an existing minor-league baseball team and the Staten Island Ferry.
Read MoreThe structural system for the 337,800-square-foot building evolved, especially at the beginning stages of the design process, explains Jeff Smilow, director of building structures at WSP Parsons Brinckerhoff, the structural engineer. “Though originally envisioned as a steel structure, due to the unique landscape load requirements and setbacks with column pick-ups, our structural engineers recommended a precast system,” he says. “It is inherently better suited for parking needs due to its cost benefit and durability.”
Precast concrete was chosen for the structure for several reasons, says Chris DeLuca, director of engineering at Broadwall Consulting Services, the project’s developer. “The New England area favors precast concrete for these structures, because they offer long spans and durability that can withstand our harsh winters and maintenance needs,” he says. “In this case, precast concrete also could provide the additional loading needed for our landscaped roof.”
To support the various landscaping elements, including a number of trees required in the community agreement, the roof needed to support 430 pounds of dead load plus 100 pounds of live load per square foot. To achieve that, designers specified NEXT beams, which were supplied to Unistress by JP Carrara & Sons Inc.
“The NEXT beams provided the long spans we needed as well as the loading for an average of 18 inches of soil and a variety of trees, paving stones, and other landscaping features,” DeLuca explains. Due to the rolling format of the landscaping, some areas have as much as 3 feet of soil. “Those requirements were beyond the capabilities of traditional double tees we use for parking structures, so we needed a better option.”
At the early design stages, WSP evaluated a number of options, including precast box beams, precast I-beams and NEXT beams to produce the most efficient structure to support the heavy landscape loads, says Sabu Abraham, WSP senior associate. “In the end, NEXT beams, which are erected similar to double tees, were the perfect choice, given their shallow depth and high load capacity.”
The approach was the first time Carrara had fabricated NEXT beams for a commercial project, notes Joe Carrara, director of sales and marketing at Carrara. “The NEXT beams offered a very efficient design compared to a typical transportation design, which allowed for an expedited production schedule.”
Carrara worked closely with WSP and Unistress, which provided the precast concrete components for the rest of the parking structure. Carrara cast the beams and stored them in the optimal sequence to minimize handling while loading each set for shipment and erection.
To access the roof space, a separate ramp was added to the structure’s exterior, curving up the side of the building. Loading was calculated to allow dual forklifts to deliver equipment and supplies to the roof quickly. “It can handle deliveries for special events, including food, stages, platforms, etc., as well as material for regular maintenance, such as soil and pavers,” explains DeLuca.
Most double tees were cast between 57 and 59 feet long, with shorter spans of 36 feet used at the exterior ramp. “The structure interfaces with the MTA tracks, and an existing curved retaining wall required some unique, skewed and radius pieces,” explains Mark DiPietro, sales manager at Unistress. In all, the company cast 375 tees.
Precast spandrels were kept a traditional gray tone and received a sandblast finish. Many of them were cast with insets to accommodate a screening system that fits in front of them to provide a more finished appearance.
The site offered some challenges owing to its slope and soft conditions. The site was identified as Class F for seismic conditions, requiring a site-specific study to be completed. Liquefaction potential also was found to be possible on the northern portion of the site.
The garage’s foundation consists of 16-inch-diameter concrete-filled pipe piles driven to bedrock with a compression capacity of 130 tons. “It was a complicated structure to build due to the poor soil conditions, the high seismic loads, and the loading and logistics of creating a green roof intended to be fully activated with events throughout the year,” DeLuca says.
Erection was completed in phases, to minimize disruption to the site, which has previously served as surface parking for other functions. “They moved all the surface parking to one side while we erected the first phase, adding car lifts and valet parking to accommodate the shortfall,” DiPietro explains. “The site was wide open otherwise, so we experienced no erection delays.”
The erection was not done on a continuous basis owing to the need to shift construction between phases. In all, the erection took about 100 erection days. “We worked on a design-assist basis with Unistress, and their collaboration with us and WSP made everything go smoothly,” says DeLuca. “Once the erection started, it went up fast.”
Early preparation proved effective, especially when the contractor, Gotham Construction, was acquired by Gilbane Construction as the project began. “It created a new challenge, but the translation worked smoothly,” says DiPietro. Unistress people attended construction meetings every two or three weeks for nearly a year prior to construction. “We worked out all the precast framing, loading, and product designs while adjusting to design changes, program requirements, and constructability. It worked very well, with a lot of coordination and hard work.”
The parking structure has been completed except for some secondary services, with full occupancy expected by June 2017, ahead of the opening of the new Wheel, scheduled to open in April 2018.
