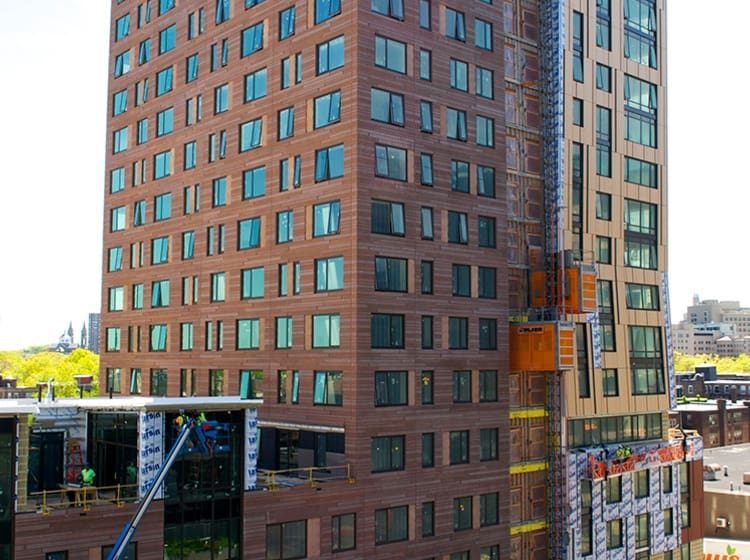
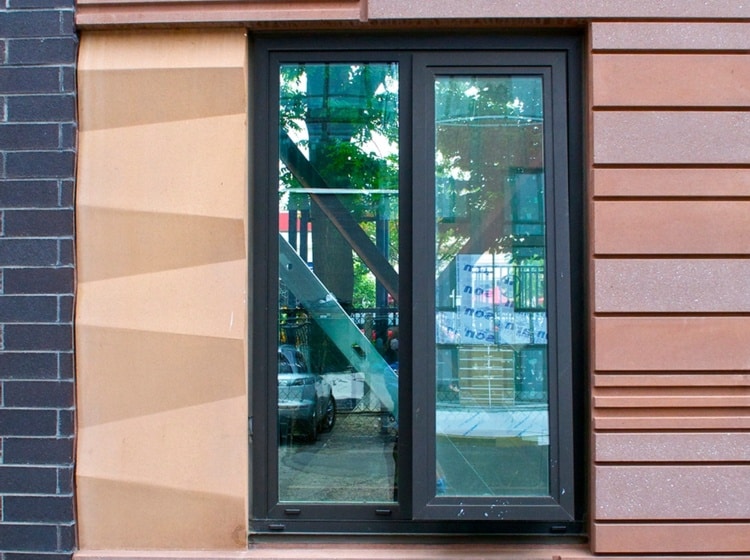
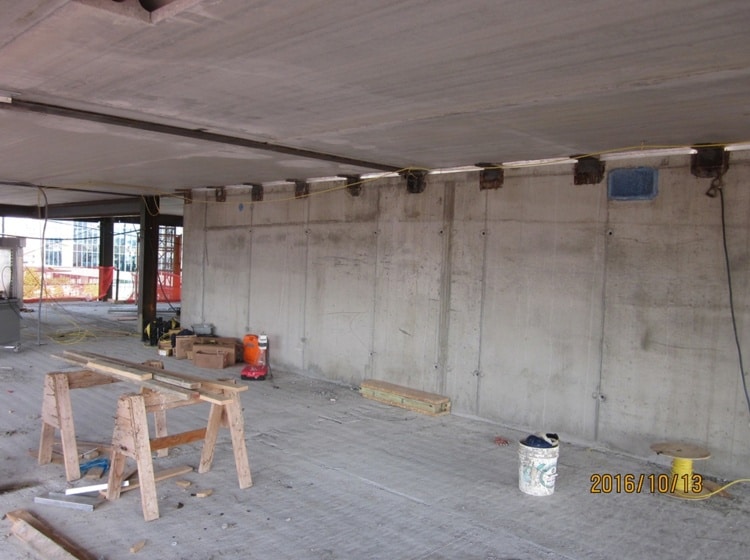


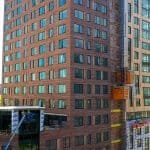
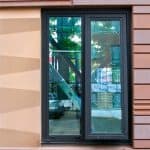
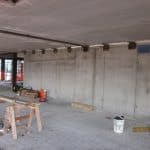
The Harlo, developed and built by Skanska is a 17-story, 183,000-square-foot tower with 212 boutique apartments, underground parking and approximately 7,000-square-feet of retail. It’s located in Boston’s burgeoning Fenway neighborhood, a popular, active community with limited access and high congestion. To meet those challenges, designers specified precast concrete hollowcore and architectural precast concrete panels supported on a steel frame, all of which were erected by one company.
Built on a 0.6 acre site, the structure rises from a four-story podium base. This set-back configuration breaks up the building’s mass, provides space for both a fifth-floor amenity deck and green roofs above fourth-floor loft apartments, allows sunlight and air to penetrate to the tower, and minimizes the building’s visual impact.
Read MoreThe building consists of two masses of slightly different height, one topped by a mechanical penthouse. One side features metal panels and a sloping façade, the other features textured precast concrete. In the middle is an indented glass window wall section. These sections are set on separate planes to enhance aesthetics and create shadow lines. Storefront glass covers the ground level lobby and retail.
Precast Concrete and Steel
The steel framed structure includes 142,000 square feet of precast concrete hollowcore plank and architectural precast panels. The building’s foundation consists of CIP spread footings and CIP walls against sheet piling.
According to Darrin Ball, Skanska senior project manager, the steel erector also handled installation of the precast components. “We made the decision to bundle the erection of the steel, precast plank and vertical precast for efficiency, logistics and schedule,” says Ball. “The fabricator coordinated all structural connections between the two precast elements and controlled the design of those connections.”
The structural system relies on the hollowcore plank to transfer horizontal diaphragm cord and shear forces via additional prestressing strands and heavy embed plate assemblies to the steel framing system.
The greatest challenge to construction, says Ball, was the logistics of access. “The main road, Boylston Street, is a highly traveled roadway along with a large pedestrian traffic due to local shops and residences. Fenway Park events also caused some coordination issues. City of Boston approvals [allowed us] to perform work in the streets only during specific timeframes, mostly off hours.”
According to Ball, “the steel structure and hollowcore planks were nearly 100 percent completed before vertical precast panels began installation. The total erection time for steel/plank beat the schedule by two weeks. The vertical precast erection, including detailing, [took] roughly 30 days total which also was on schedule.”
Plank installation ran from July to October, 2016. J.P. Carrara and Sons, the hollowcore precast producer, formed and grouted all hollowcore plank joints. The 8-inch-thick planks are 8 feet wide and span 26 feet. Architectural precast panels were manufactured and supplied by Precast Specialties Corp.of Abington, Massachusetts, and Bétons Préfabriqués Du Lac Inc. (BDPL) of Canada. Each producer coordinated their deliveries with the erector.
The architectural precast panels feature a combination of sandblasted, exposed- aggregate and smooth finish banding, which has a deliberately random pattern. The panels included punched openings for the window system. Accent panels with peaks and valleys to add depth are adjacent to each window opening. Varied coloration is designed to match the color palette of the project. Panels are tied to the structural steel skeleton.
“Precast planks were chosen to provide the [desired] ceiling heights in the units,” explains Ball. “The bottom of the precast hollowcore planks are exposed elements in the units.” The planks can accommodate larger mechanical openings and offer a smooth bottom surface that can be used as a finished ceiling. Produced with an unfinished top surface, the planks require a topping layer ranging from 1/2 to 1 inch depending on the camber of the plank. The topping layer provides a “carpet ready” surface. Hollowcore also significantly reduced sound transmission between floors in conjunction with the topping layer and acoustic pads under the flooring.
In addition, the precast planks provided a quicker turnaround to the floors for follow-on trades, says Ball. The use of precast concrete panels allowed for the window installation to start earlier and for the building to be weather tight sooner. Using precast components, Ball notes, were one factor in keeping the project on schedule. Excavation for The Harlo started in October 2015, and the Certificate of Occupancy is on schedule for the end of September 2017. As of summer of 2017, the project also remained within the proposed budget.
In addition, the precast planks provided a quicker turnaround to the floors for follow-on trades, says Ball. The use of precast concrete panels allowed for the window installation to start earlier and for the building to be weather tight sooner. Using precast components, Ball notes, were one factor in keeping the project on schedule. Excavation for The Harlo started in October 2015, and the Certificate of Occupancy is on schedule for the end of September 2017. As of summer of 2017, the project also remained within the proposed budget.
Going for Gold
The project is seeking LEED-NC Gold certification and the use of precast concrete components contributed significantly. The precast components were locally produced, contributed virtually nothing to construction waste, and do not emit VOC chemicals. J.C. Carrara and Sons submitted data for LEED material credits on regionally harvested materials of cement, aggregates, water and recycled content in the prestressing strands, embed plates and mild reinforcing steel items.
Credits Toward LEED Gold
The Harlo apartment project features the following green attributes:
Sustainable Sites. The project provides a minimum of 20% open space and incorporates a full erosion and sedimentation control plan. It is nearby to residential areas with basic services and public transportation. It includes space for bicycle storage, changing rooms and showers; as well as parking spaces for low-emitting and fuel-efficient vehicles. It meets the criteria for stormwater quality control by increasing site imperviousness, decreasing stormwater runoff with vegetation and permeable paving strips, and capturing and treating 90% of the average annual rainfall. The design reduces the heat island effect with use of underground parking, light-colored hardscape, a high albedo membrane roof, and use of vegetated or green roofs.
Water Efficiency. The project incorporates water efficient landscaping, efficient irrigation and low-flow plumbing fixtures.
Energy and Atmosphere. The project established an enhanced commissioning system for HVAC, lighting control, and domestic hot water heating. It does not use CFC-based refrigerants in the HVAC system but utilizes an energy-efficient building envelope, lighting and HVAC system. It will engage in at least a two-year renewable energy contract to provide a minimum 35% of the building’s electricity usage from renew able sources. Cogeneration plant Programmable thermostats are installed in all units.
Materials and Resources. Recycling centers were provided during construction and the project recycled a minimum of 75% of construction. It also made use of local materials and materials with recycled content.
Indoor Environmental Quality. An IAQ Management Plan was developed for the construction phase. Wall penetrations were sealed and doors and windows weather-stripped. In addition to the use of precast concrete, low VOC-emitting adhesives, paints, stains, flooring and carpeting were used. The HVAC system includes air filters and delivers 100% outside air to all corridors. Janitor closets are ventilated and smoking is prohibited in common areas. Apartments have operable windows and individual lighting and thermostat controls, and at least 90% of all regularly occupied spaces have access to outdoor views.
Innovation in Design. Extra credit is notched in the LEED sustainable site category since 100% of the on-site parking is under cover and the project is located in a dense urban fabric that has access to several different subway stops, commuter rail lines, and bus stops, Extra credit was also obtained under the recycled content category since the project used materials with recycled content so that the sum of the postconsumer recycled content plus one-half of the pre-consumer content constituted at least 30% based on cost of the total material value in the project. In addition, a green education program has been established.
