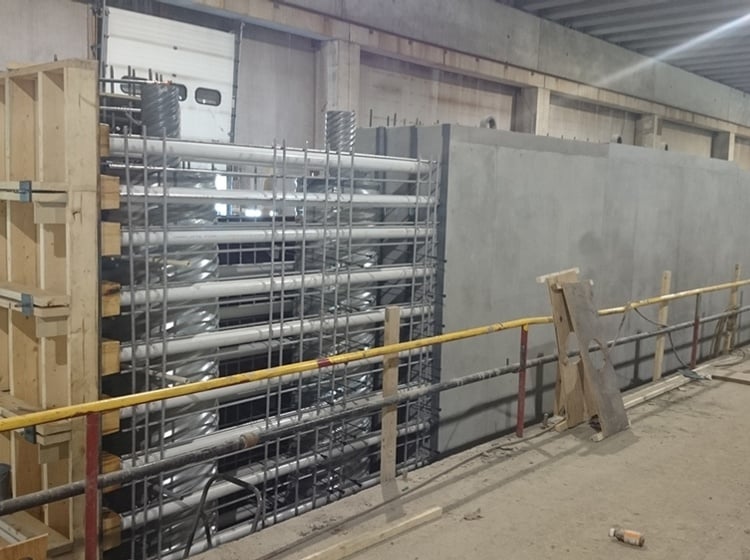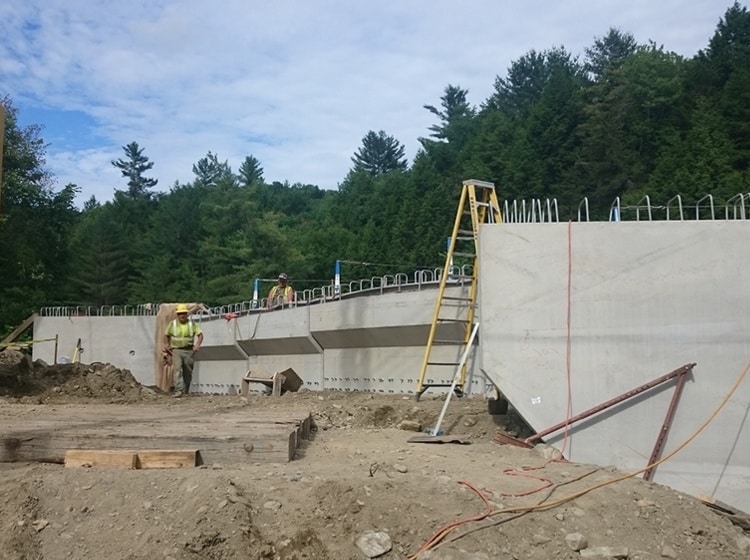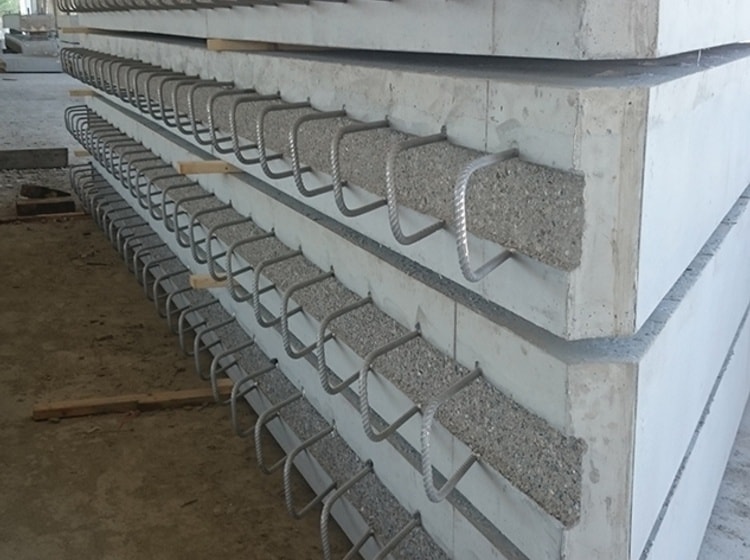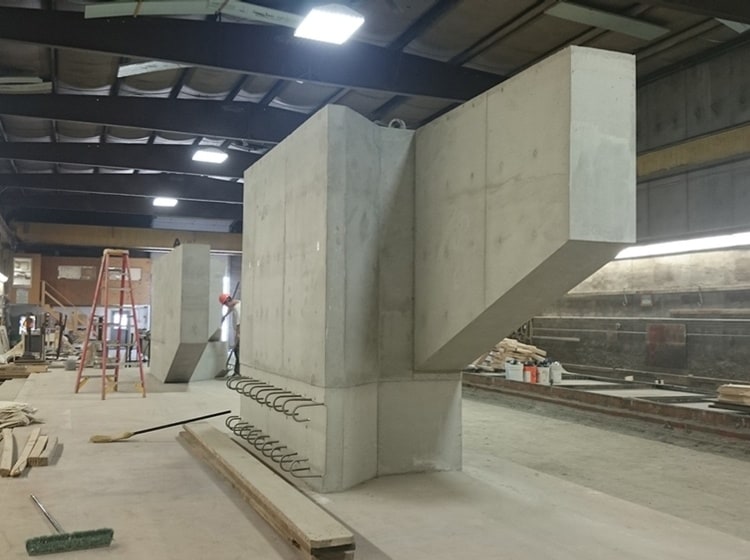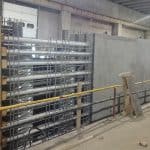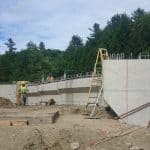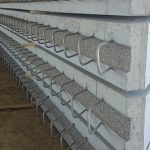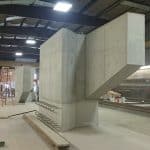The new Route 100 Bridge No. 177 in Waistfield, Vermont, features a hybrid design combining steel girders with precast concrete abutments, footings, backwalls, wing walls, approach slabs, and partial depth stay-in-place deck panels that sped up construction to meet a tight deadline. It also featured the state’s first use of ultra-high-performance concrete.
The new single-span bridge, 180 feet long, replaced a two-span design with a supporting pier. “We typically use NEXT beams or precast concrete box beams for these projects, but the length and terrain caused us to look at more options,” says Rob Young, project manager for the Vermont Department of Transportation.
Read More
The adaptability of the precast concrete components helped customize components to meet the needs of the bridge, which features a 45-degree skew. “The complicated component geometries required custom forming systems,” explains Joe Carrara, director of sales at JP Carrara & Sons Inc., the precaster. “Creating this large quantity of custom precast components required a lot of time to develop shop drawings.”
Construction time emphasized efficiency, as the project had a 35-day closure period with incentives and disincentives to meet the deadline. The precast concrete components helped to work in the difficult location, which included 12-foot-tall edges on each side. “The tall sides created complex geometry for the bridge abutments,” Young explains. “Everything was bigger on this project due to the terrain.”
For one abutment, footings with leveling bolts were used with three backwalls connected with grouted splice sleeves. They worked with wing walls and the approach slabs. On the other abutment, match-catch stem walls were used with four backwalls with haunches and grouted splice sleeves, wing walls and approach slabs. “The splice sleeves required extra care and attention both in form layout and in quality-control inspection,” Carrara said.
Approach slabs, although typical in size, incorporated ultra-high-performance concrete that included steel fibers in the concrete mix to add durability. “The fibers make the components impervious,” Young says. Their use was part of the DOT’s efforts to use Every Day Counts (EDC3) innovations encouraged by FHWA. “We hoped to use them for more aspects, especially the closure pours, but we weren’t able to do it.”
Designers also intended to use full-depth (8-inch) precast concrete panels, but general contractor Al St Onge Contractor Inc. value-engineered the design. “With the full-depth panels, they would have had to work around the shear studs,” Young explains. “With the half panels, they could place the panels on either side of the shear studs and then pour the deck.”
The precast concrete components and value-engineering helped the project open 19 hours early. Carrara fabricated 109 components in only 17 working days. The heavy, complicated component geometries required custom lifting and handling schemes as well as high-capacity drop-deck trailers to transport the pieces. The deck still had two to three days of curing left when the bridge opened, Young notes, but it didn’t impact traffic.
