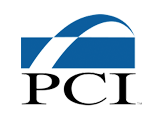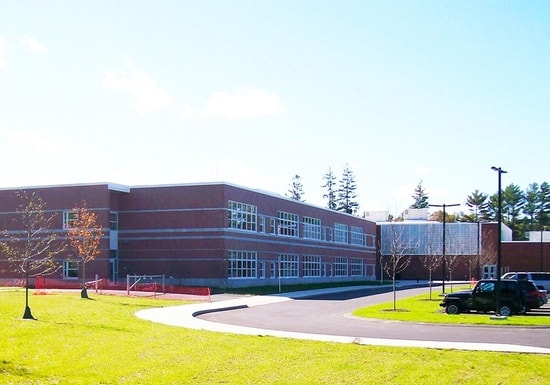
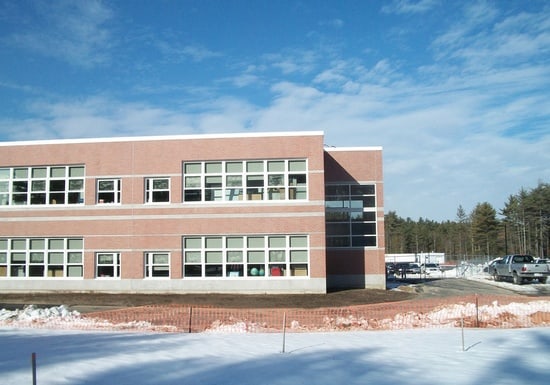
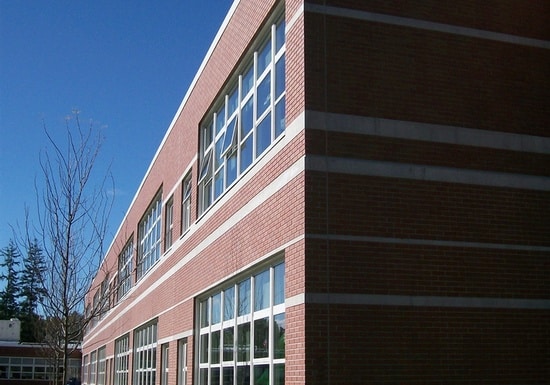
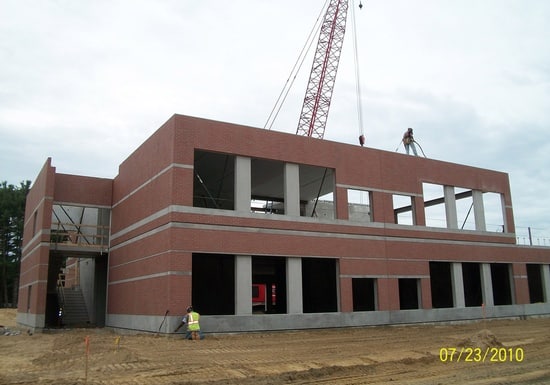
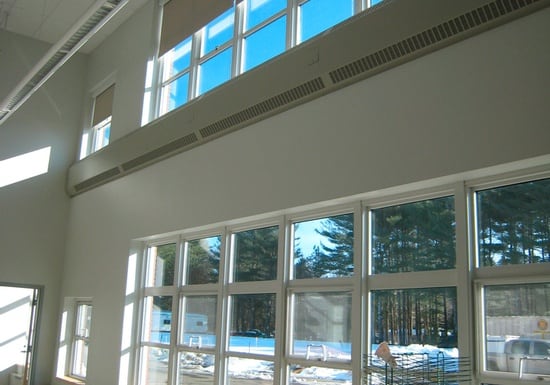
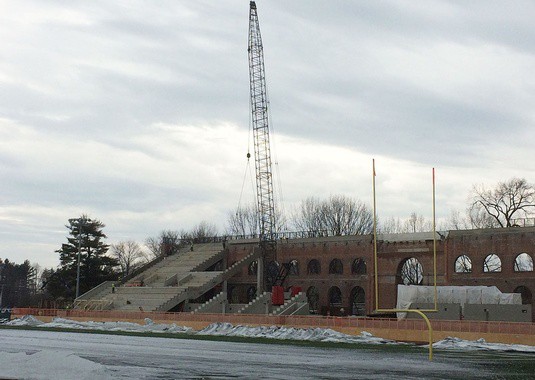





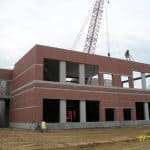
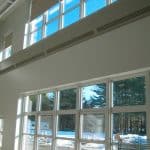
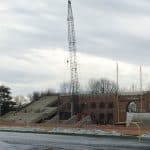
WHEN TIME IS IN SHORT DEMAND – THINK PRECAST
Short duration schedule: Building addition needed to be fully completed from design of precast structure to occupancy in 10 months.
Problems usually arise because construction is behind schedule, but when it is way ahead of schedule it is time to celebrate…Class in session!
TIMELINE
Bid accepted: March 2010
Ground breaking: May 2010
Precast panels cast: April-July 2010
Panels erected: July-August 2010
Building enclosed for interior work: September 2010
Windows installed: Early November 2010
CLASSROOMS OPEN: January 3, 2011
Rochester Memorial Elementary School faces a problem many schools are currently facing, they need more room, and they need it yesterday. When time is of the essence, cost is frequently sacrificed, but choosing the right building material can make all the difference. According to George Malakidis at Gilbane Building Company, the projects contractor, “speed of construction, lower cost, the fireproof nature of the material and the ability to enclose the building quickly” make precast concrete the ideal solution for schools.
In the case of this school addition, scheduling is big concern because they have only 10 months from design to occupancy to meet the September 2011 (first day back to school) deadline. Malakidis finds precast works well in tight deadlines, “while the precast design was being finalized, the site work and foundation work could take place” saving valuable time. By the time the foundation was done, the precast insulated wall panels and the hollowcore floor/ceiling planks were ready for erection, and the entire two stories was fully enclosed in just three weeks.
One of the only concerns was getting the large panels to the site. J.P. Carrara and Sons, Inc., the precast producer on the project has been in tight places before. Maneuvering the panels through the rural town and narrow roadways was merely challenging, not impossible for them. It is just another example of how experience makes a difference and problems are avoided before they happen.
One of the advantages of using precast concrete panels is the variety of exterior choices available. In this case the use of thin brick in the precast panel matches the existing school and eliminates the periodic sealing or tuck-pointing required with traditional brick. On the inside, the panels are smooth and ready for final painting with no additional prepping.
The completed school addition will add 34,385 sq. ft. and 22 classrooms to the existing school and will also comply with the MA-CHPS (Massachusetts – Collaborative for High Performance Schools) criteria for environmentally friendly schools. This certification encompasses, school design, construction and operation, as well as, energy and water use, lighting, temperature control, acoustics, and what we all want for our kids, a safe, healthy school building.
Precast insulated panels are a top choice for schools because they meet many the above-mentioned requirements at one time. For instance, concrete has the natural ability to store energy and moderate the effect of temperature change for both heating and cooling. Adding the insulation in the center of the concrete panel enhances that ability, resulting in substantial savings when heating and cooling the building, and more importantly keeps inside temperatures comfortable. The insulation is completely contained in the concrete panel making it a continuous, uninterrupted layer that eliminates cold spots and cavities or air spaces where condensation can occur resulting in mold.
There are acoustical advantages too, children can be noisy and precast concrete keeps outside noise out and inside noise contained, so classrooms stay quiet and separate from hall noises, this quality is technically described as superior sound isolation.
Other advantages include low lifetime maintenance. Bugs, mold, painting, roof replacement, and insulation problems are virtually non-existent. Heating and cooling cost are significantly lowered, air quality is improved and keeping kids safe and healthy is significantly increased. Precast concrete building systems are among the highest rated for safety from fire, storms and the high winds associated with tornados. It is reassuring to know that school is literally one of the safest places a kid can be.
