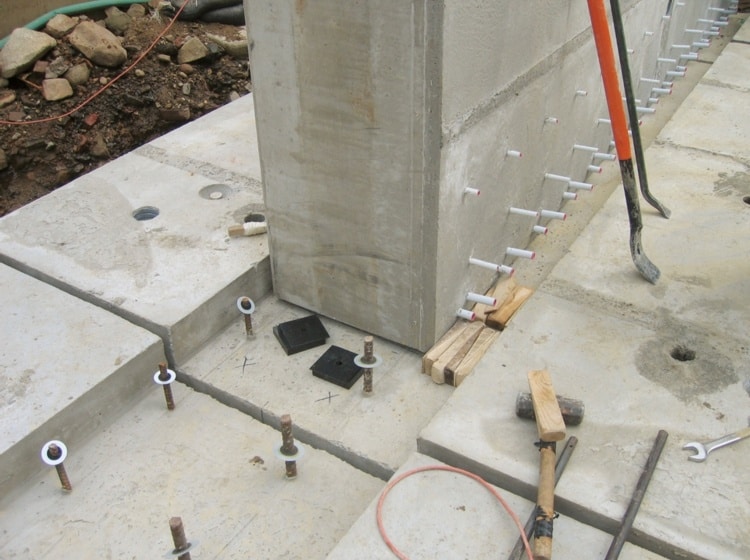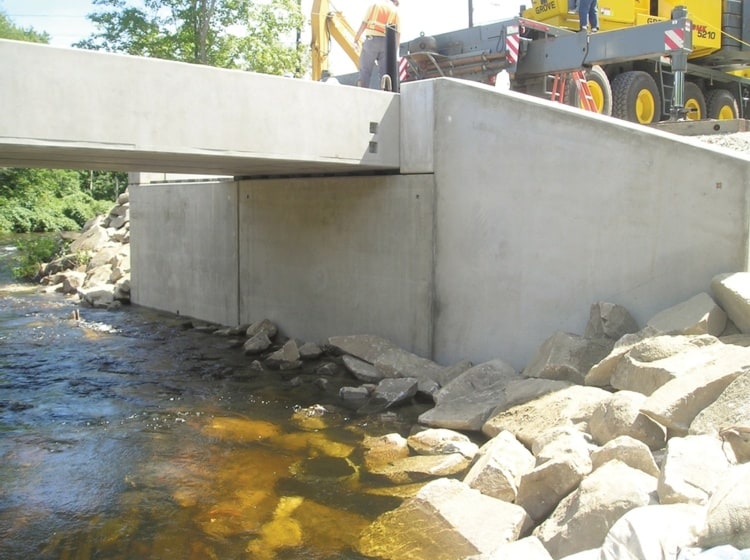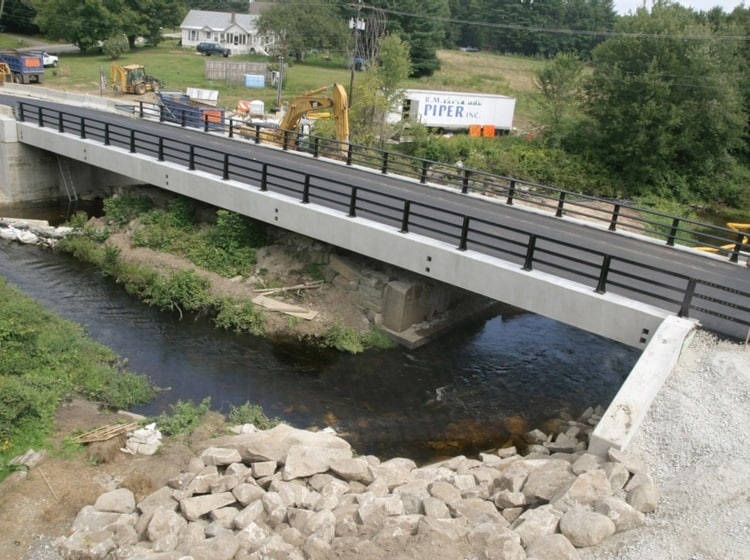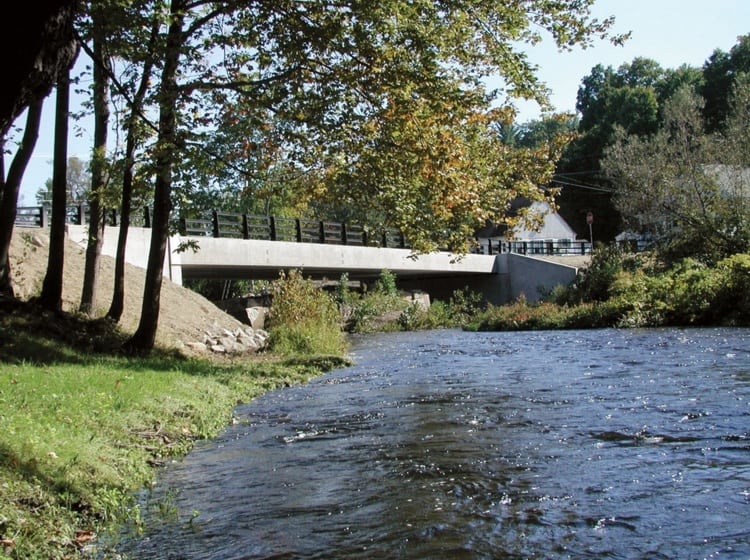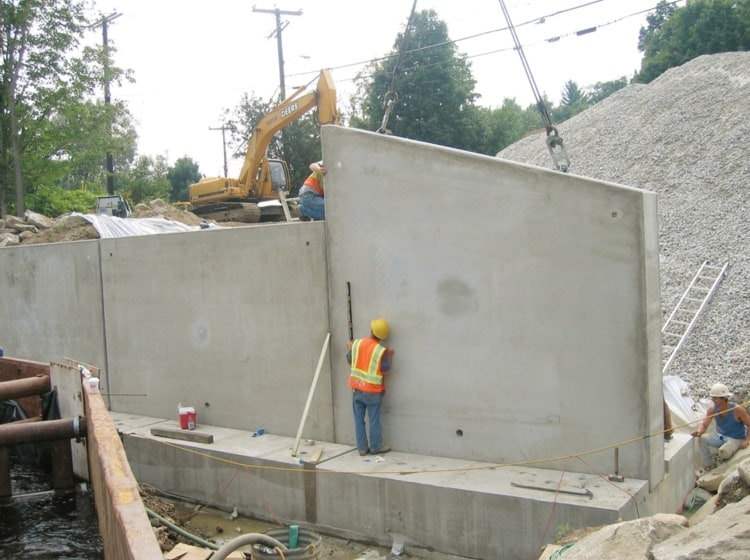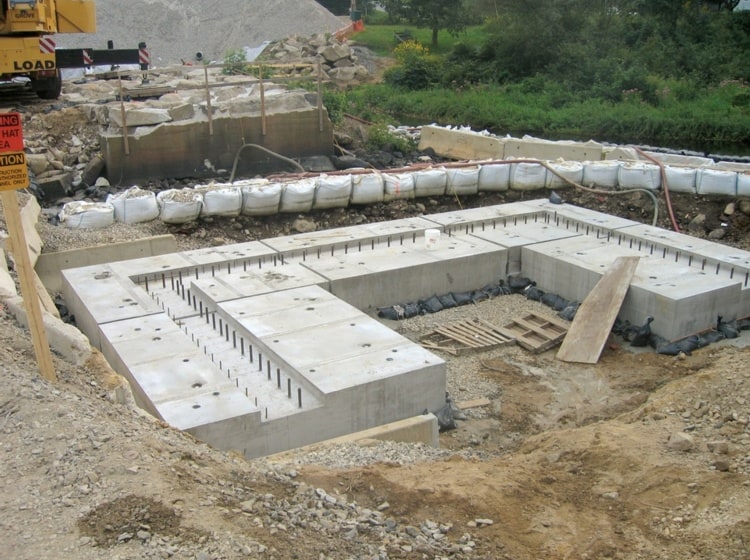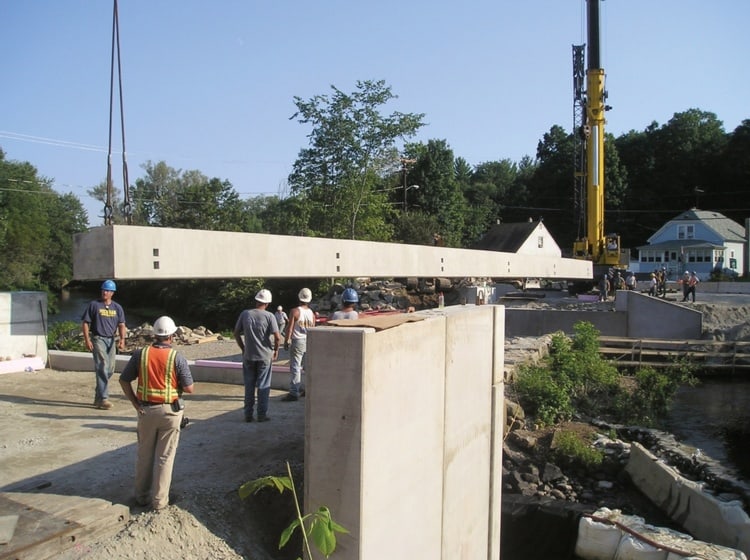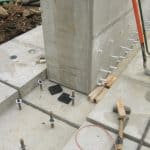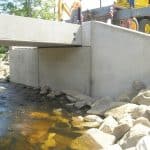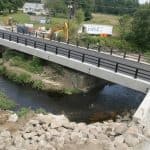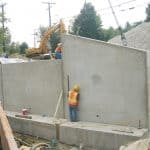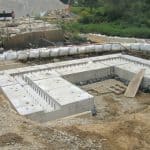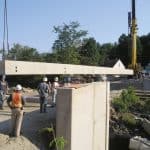The New Hampshire Department of Transportation (NHDOT) has finished construction of a precast concrete bridge in Epping, New Hampshire, in less than two weeks. The bridge features a 115-foot-long precast concrete single span, using butted box beams, on a precast concrete substructure. The substructure was constructed with precast concrete abutment walls and footings. This eliminated the need for any field-cast concrete. J.P. Carrara & Sons Inc. in Middlebury, Vermont, produced the components.
“The construction went better than we could have expected,” says Pete Stamnas, senior project engineer with NHDOT. The components for the bridge were assembled and the bridge was opened to traffic in eight days. Site preparation took approximately six weeks and had to deal with delays caused by heavy rain and wind from the summer’s strong hurricanes.
The bridge features high-performance concrete and 0.60-inch-diameter strand to extend the span range of the 3-foot-deep superstructure. Full-depth shear keys and two rows of 1/2-inch-diameter strand, used as post-tensioning at six locations along the beam, were detailed to complete the connections between the units. The superstructure was topped with a waterproof membrane and pavement overlay.
Read More