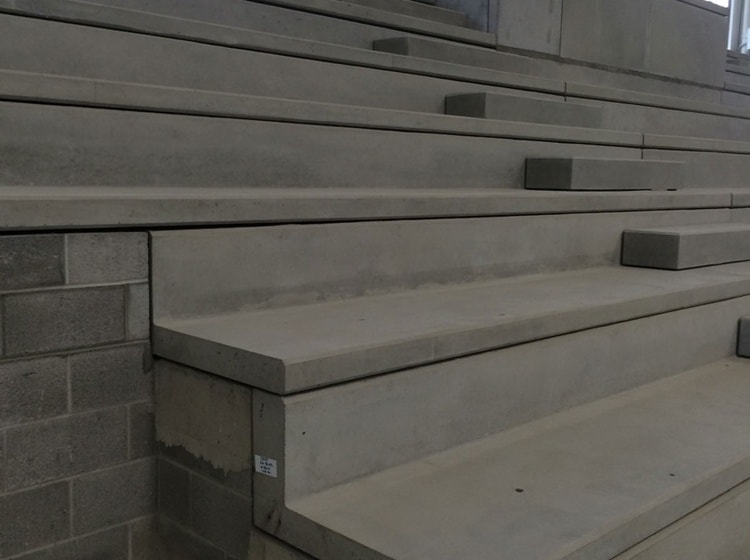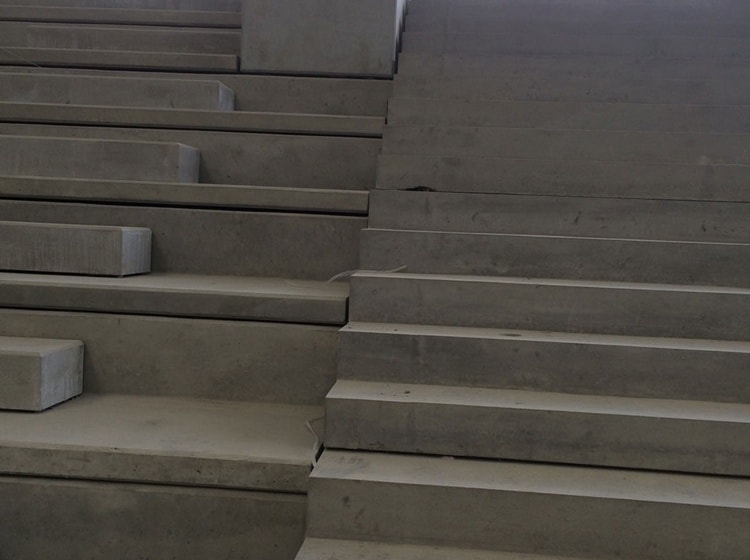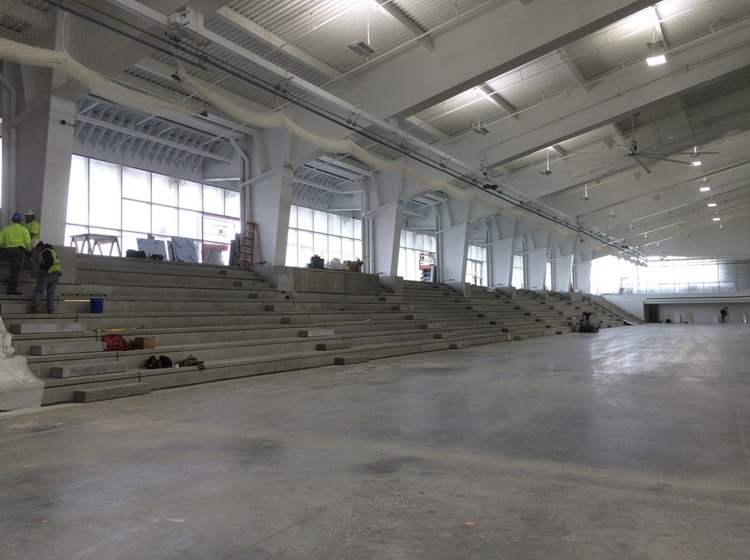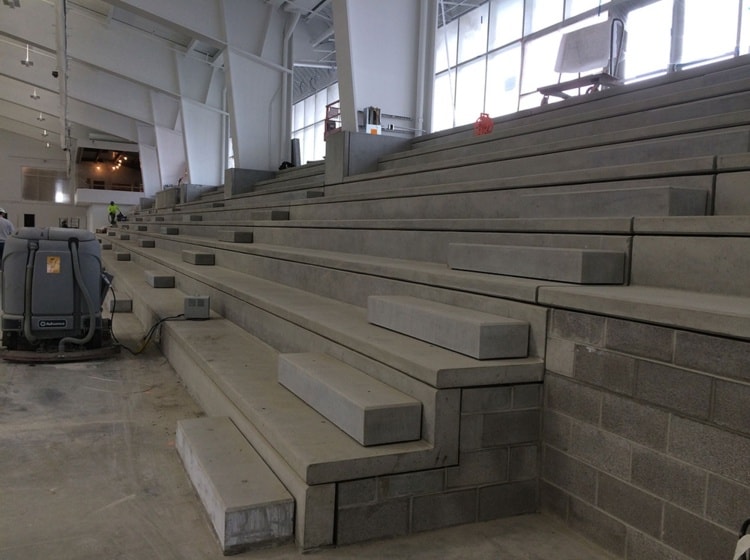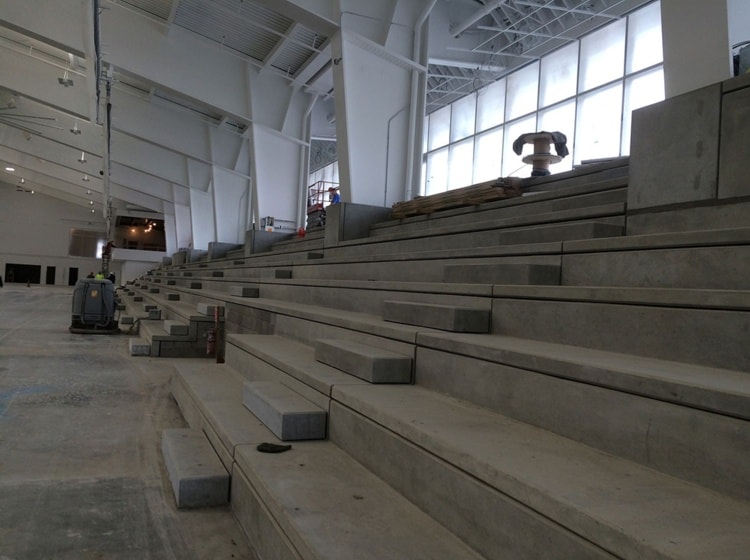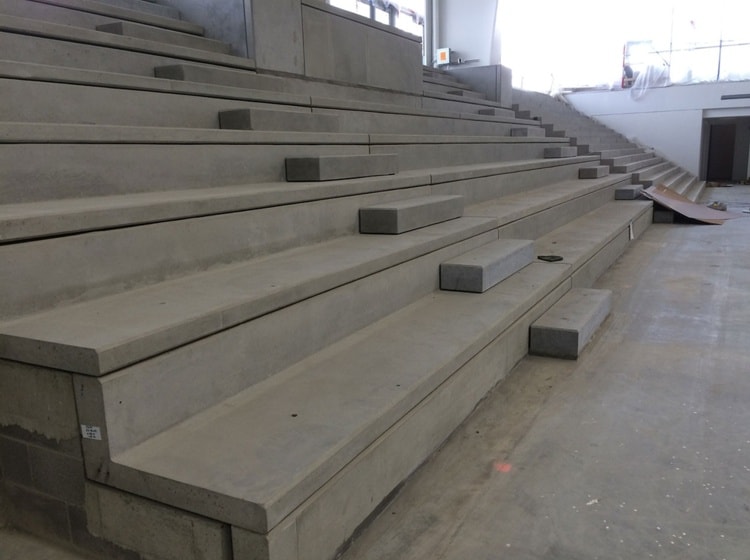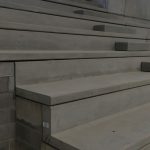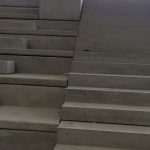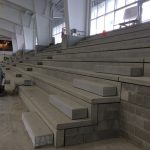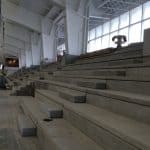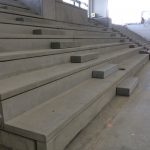The field house at Middlebury College in Middlebury, Vermont, incorporates a variety of flexible spaces, including an indoor practice space, competition track, expanded recreation space, and spectator accommodations. A rigorous master planning and programming effort determined the size and location of the facility, carefully considering the building’s relationship to the existing athletic center and outdoor fields. To help achieve these goals, the designers used a variety of precast concrete components, including bleachers and spandrels.
The 120,000-square-foot field house, which doubles the space available in the adjacent existing arena, includes a 200-meter track and features over 20,000 square feet of athletic turf. The multi-use complex accommodates 500 spectators for sporting events and up to 5,000 people for large campus functions in an assembly configuration. The structure allows all athletic teams to practice indoors during inclement weather on a state-of-the-art performance surface and provides a large multi-purpose space that accommodates events such as NCAA track meets, intramural and recreational uses, and special campus and community functions.
Read More
“The new track and artificial-turf field exponentially increases opportunities for varsity, recreational, and intermural athletics,” says a spokesperson for the school. “Varsity sports need to begin preparing for the spring season while the snow is still deep on the ground.”
The project included lowering the event floor 12 feet below grade to mitigate the facility’s significant height and mass, “creating a complementary relationship with surrounding facilities and outdoor fields,” says a spokesperson for Sasaki Associates Inc. An expanded entry lobby provides a single point of access for each of the major venues housed in the sports complex. These include the new field house, ice arena, natatorium, basketball arena, squash center, and recreation facility. A hardscape plaza and tree-lined pedestrian promenade connects the facility to the main campus.
The structure features precast concrete bleachers and stairs, along with a variety of ancillary components, including slabs, benches, base pieces, plat slabs, and benches. Precast concrete spandrels and column wraps complement the aesthetic design.
The facility contains an NCAA-standard track with six lanes (up from three in the previous facility) surrounding a 21,000-square-foot multipurpose field. It provides expanded opportunities for indoor club, intramural, and recreational field sports such as soccer, rugby, and cricket. A balcony overlooking the field offers cardio machines for school-wide use.
Two lounges also were created, including one in the front lobby to serve as a gathering spot and one in a corner of the field house to operate as a fitness area and meeting space.
The $46-million project is being funded solely through gifts to the college, the spokesperson notes. Work was completed in February 2015.
The project had an immediate impact on college life. An adjacent Squash Center opened in October 2013 as a preliminary part of the expansion of the athletic facilities. Since it opened, interest in squash has increased among students and faculty, the school reports. The facilities also have provided an opportunity to bring students and the community together through weekend training clinics.
J.P. Carrara & Sons, Inc. manufactured all the precast concrete elements.
