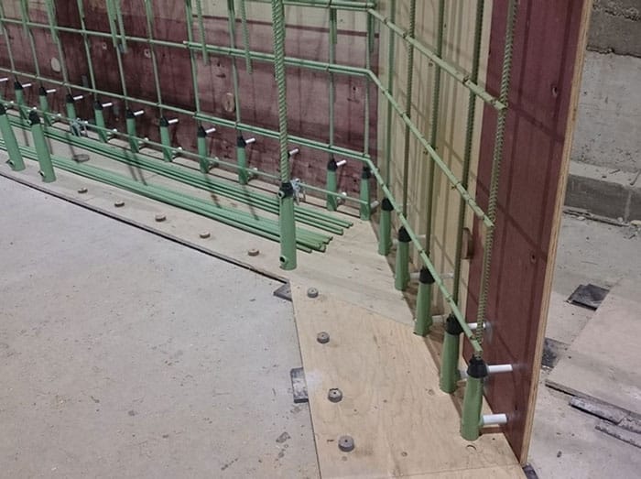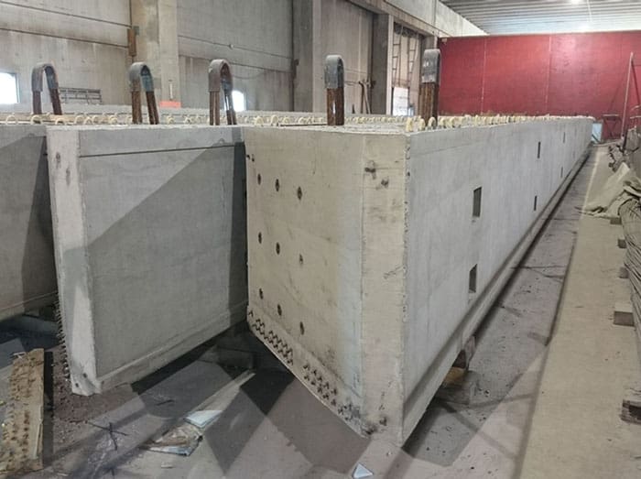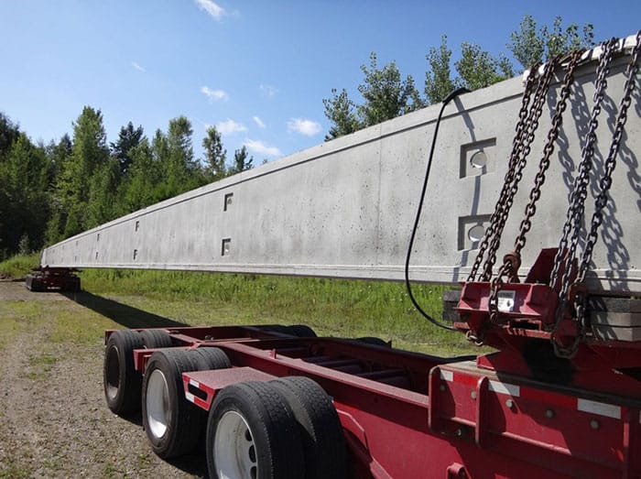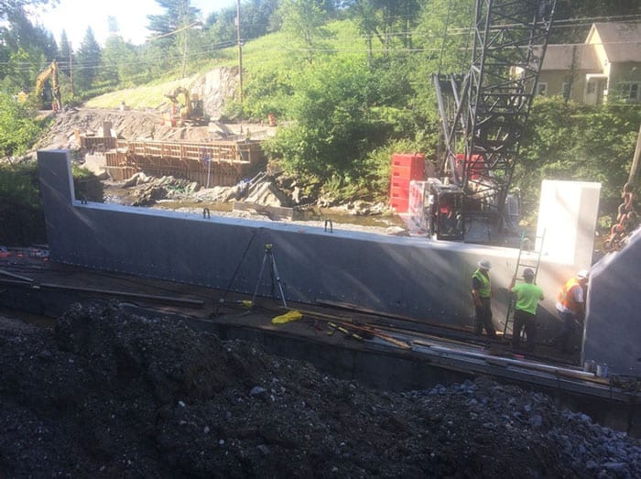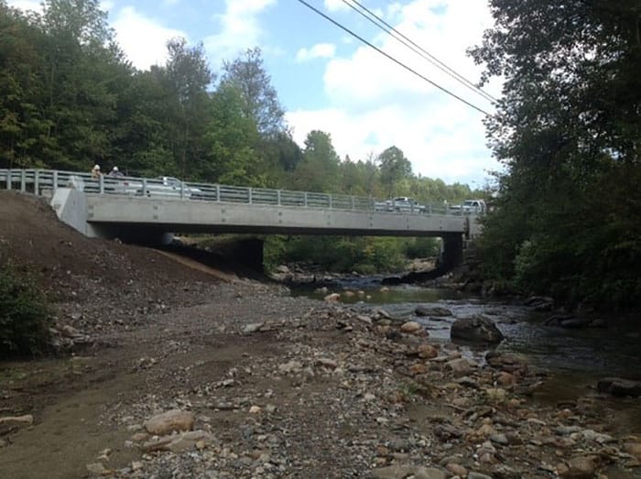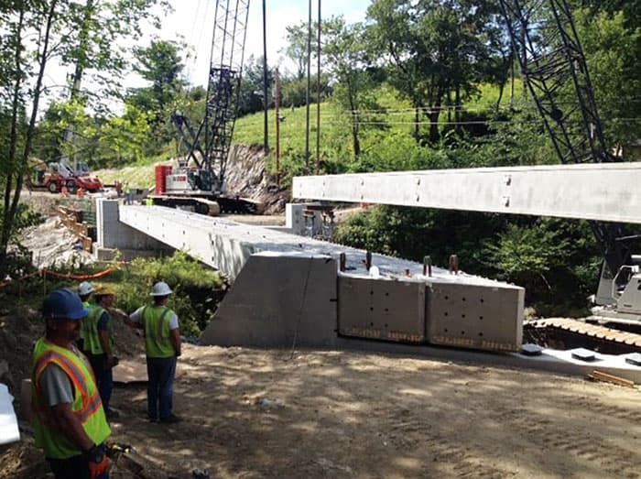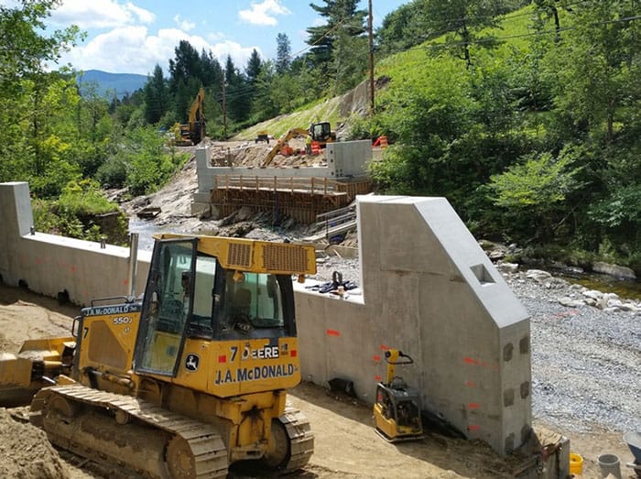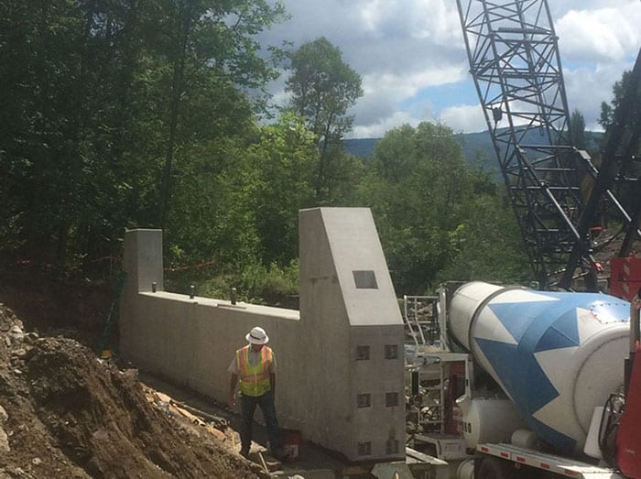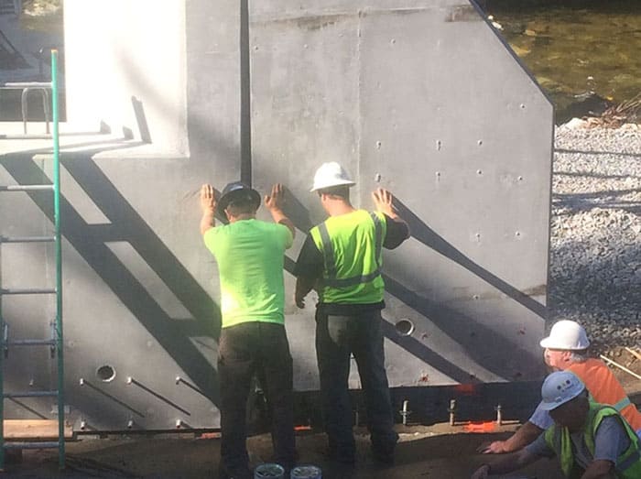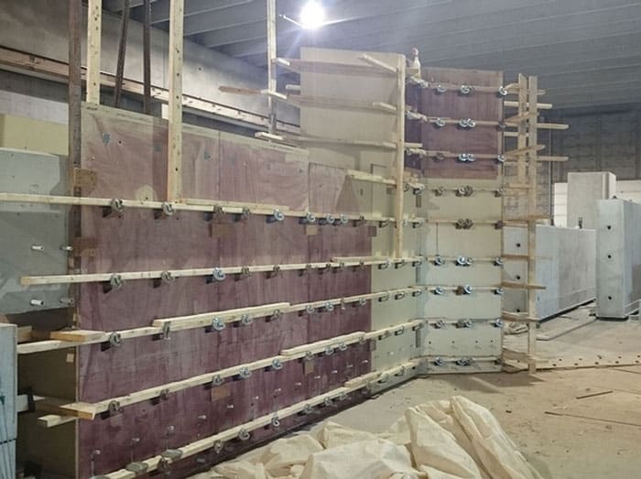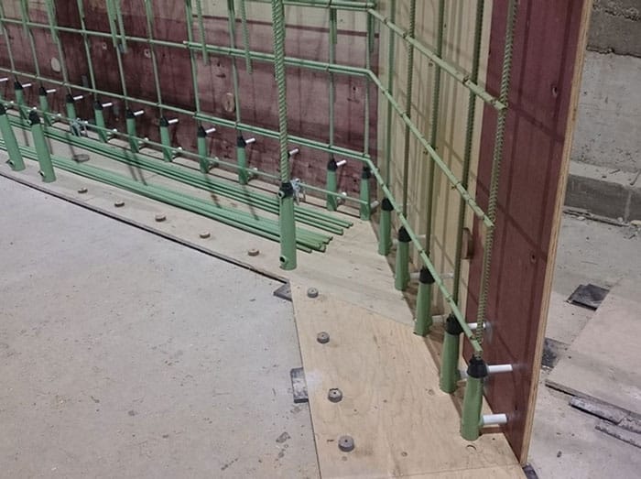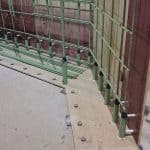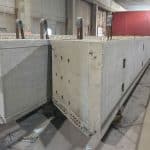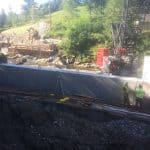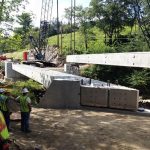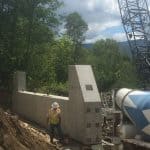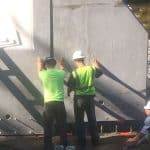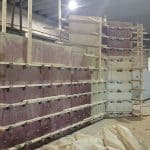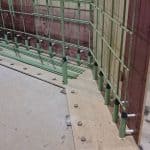In replacing a deteriorated bridge in Lincoln, Vtermont, over the New Haven River, officials at the Vermont Agency of Transportation needed an economical design that would be quick to build. They designed a total-precast concrete structure built using accelerated bridge construction (ABC) methods to limit the bridge closure to 50 days.
“The project required close coordination between us and the contractor due to the variety of challenges that we faced,” says Joe Carrara, president of J.P. Carrara & Sons Inc., the precaster on the project. “The fact that the project was done using ABC with a tight road-closure period required all parties to be well organized and coordinated.”
The new bridge, 128 feet long and 28 feet wide, consists of a single span of precast concrete box beams, along with precast concrete abutment walls, wing walls, and approach slabs. The beams were 45 inches deep, 48 inches wide, and 125 feet long, with the heaviest piece weighing 157,000 pounds.
Read More
The design allowed for the elimination of the existing pier in the river, which will reduce long-term maintenance and improve hydraulics, according to VTrans officials. The new bridge also features widened shoulders to accommodate bicycles and pedestrians as well as crash-tested railings.
All mild reinforcement in the box beams and approach slabs is Level II dual-coated (Z-Bar), thermally applied zinc coating with an epoxy coating. All other components have Level I epoxy-coated rebar.
A key challenge came in erecting the match-cast abutments and wing walls. This required aligning 221 splice sleeves cast into the bottom of the abutment pieces and the 66 splice sleeves cast in the bottom of the wings with the corresponding projecting bars in the cast-in-place footings.
“The fact that the abutments were angled added to the complexity of the coordination,” Carrara explains. “After we cast our abutment and wing wall pieces, we provided the contractor with as-built splice-sleeve location drawings for them to locate the projecting bars. Then we sent our quality-control personnel to the site to review the layout.” The components ultimately fit together without incident.
Shipping the 125-foot box beams up a twisting, narrow mountain notch road proved challenging, Carrara notes. Remote-controlled, steerable beam dollies were used to facilitate transportation. Even so, the precast concrete components were erected in 26 days, allowing the bridge to finish on schedule following demolition and prior to finish aspects.
