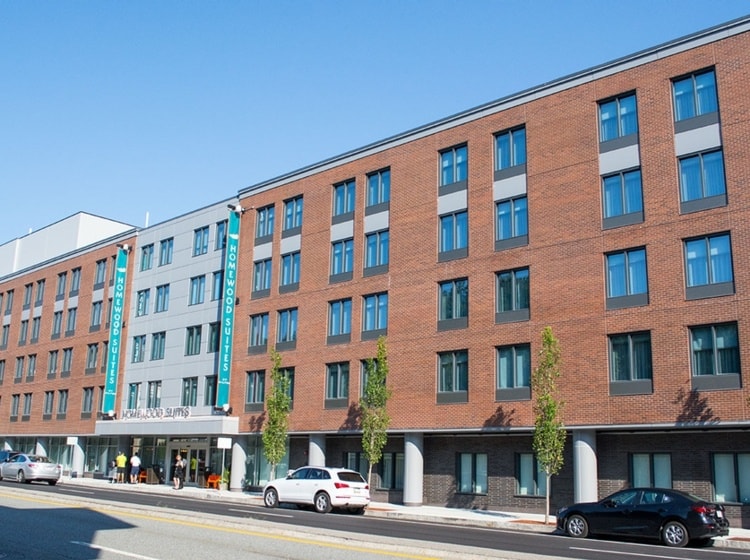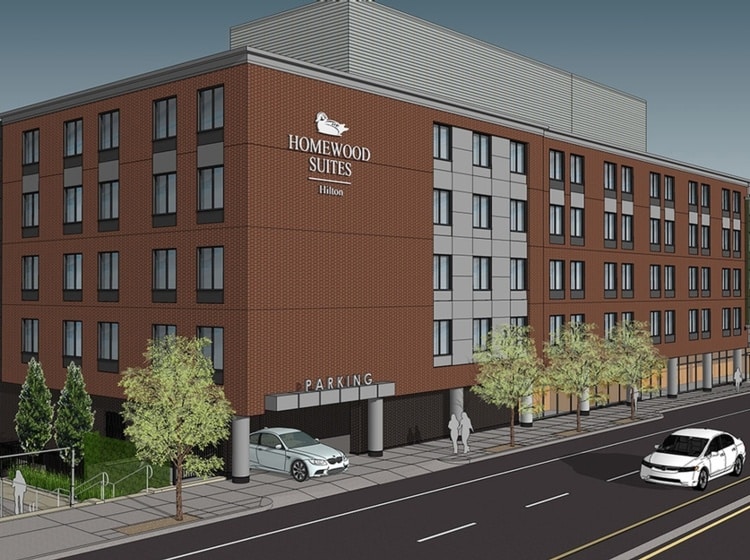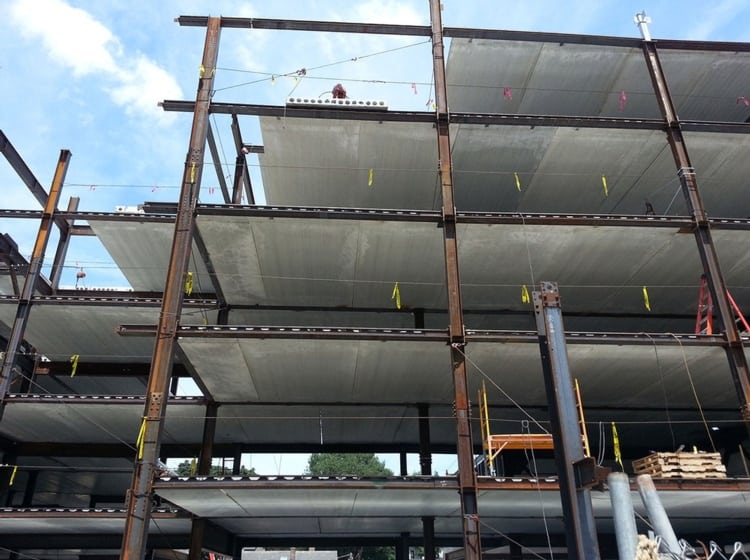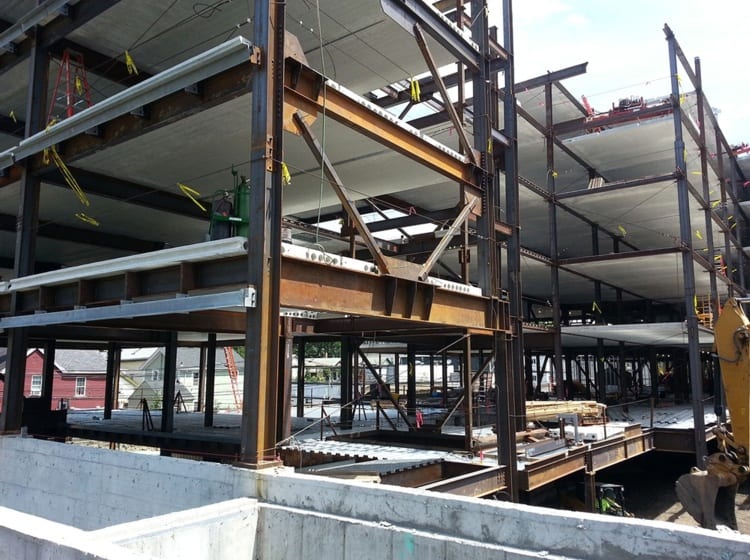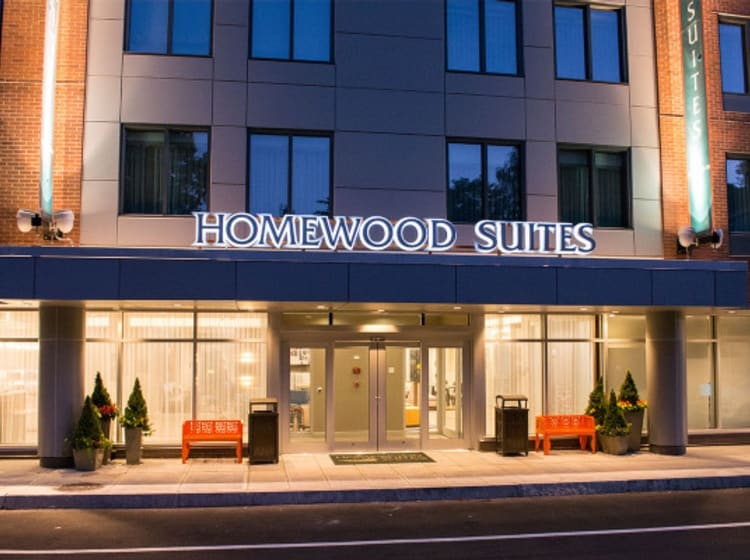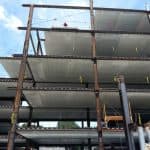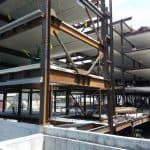Designers faced a key challenge in designing the Homewood Suites by Hilton in Brookline, Massachusetts: the Brookline Zoning By-Law had height restrictions limiting floor-to-ceiling heights for the five-story all-suites hotel. The solution proved to be the use of precast hollowcore concrete for the ceiling/floor units.
The city’s Zoning By-Law included a “sky plane” designed to prevent new structures from blocking views from existing buildings or casting them into perpetual shade. “Our preliminary study with the contractor during the design phase focused on creating the tightest building possible,” says Jim Pitts, a partner at Group One, the architectural firm on the project. “We found the best option was hollowcore.
The hotel bills itself as offering “like-home comforts” in a transit-friendly environment in the downtown area. The façade was designed to be welcoming and upscale, with transitions from masonry, glass, and composite panels. It also offers an artful array of earth-toned clapboard, gardens, terraces with year-round planting areas, and a swimming pool.
Read More
“The hotel’s design is a clear upgrade from traditional Hilton standards and represents a new prototype for Homewood Suites,” according to a spokesperson for Tocci Building Cos., the construction-management company that coordinated the project for owner Claremont Cos. The 101,996-square-foot building contains 130 suites.
Goals Achieved
The project achieves the city’s goals, carefully stepping down to respect the neighborhood. “With consideration for the surrounding residents, the hotel was designed to minimize the shadow effect and maximize architectural interest,” the Tocci spokesperson said. “The result is an enduring and beautiful building.”
Pitts agreed, noting that hollowcore usually rise to such challenges. “We always prefer using precast concrete, because they not only provide a narrow profile but they can help absorb sound between floors. Wooden floors don’t attenuate sound as well, which can be distracting. Owners aren’t always convinced hollowcore will be worth it, but it’s very accommodating to these types of structures.”
Hollowcore Assists with Building Design
The 664 pieces, 100,000 square feet of precast hollowcore (8 inches thick and 8 feet wide) concrete was produced with an untopped surface, and thus will provide a carpet-ready surface once it is completely installed. The installation took about five months. J.P. Carrara & Sons, Inc. fabricated the precast concrete components.
“We were really threading the needle with the building’s design to stay under the limit, and the hollowcore proved an efficient way to do that,” he says. The erection moved smoothly, although close communication with the city was required to bring components into the busy downtown area and shut down one lane of traffic for the optimal time.
The building’s entry faces the busy Boylston Street, requiring more extensive removal and remediation to the existing soil than expected, according to Tocci. The back wall is located less than 15 feet from an MBTA Green line track, restricting construction in that area to morning hours before 5 a.m.
