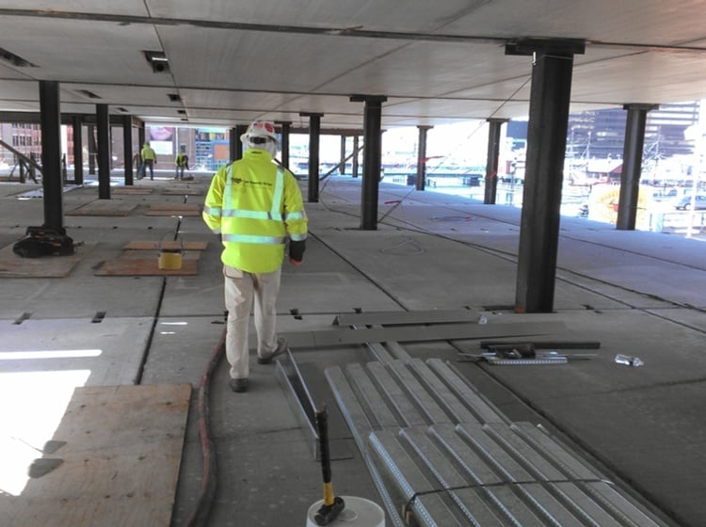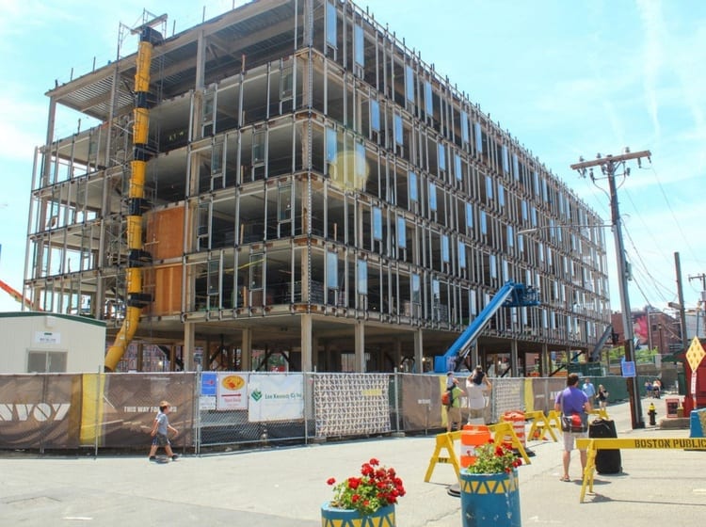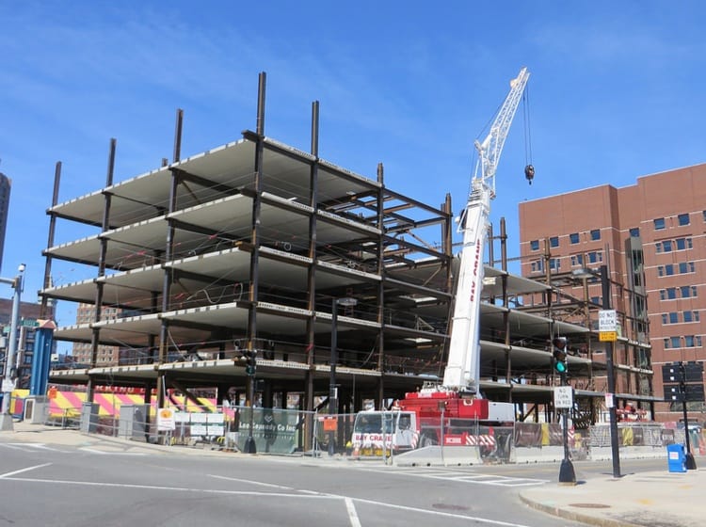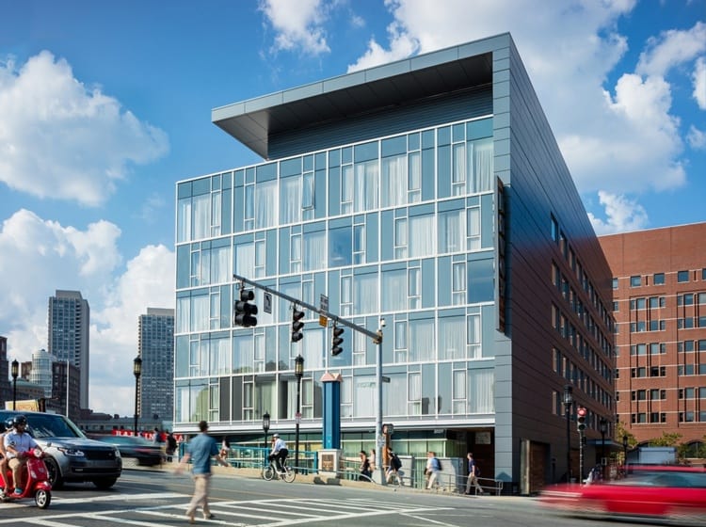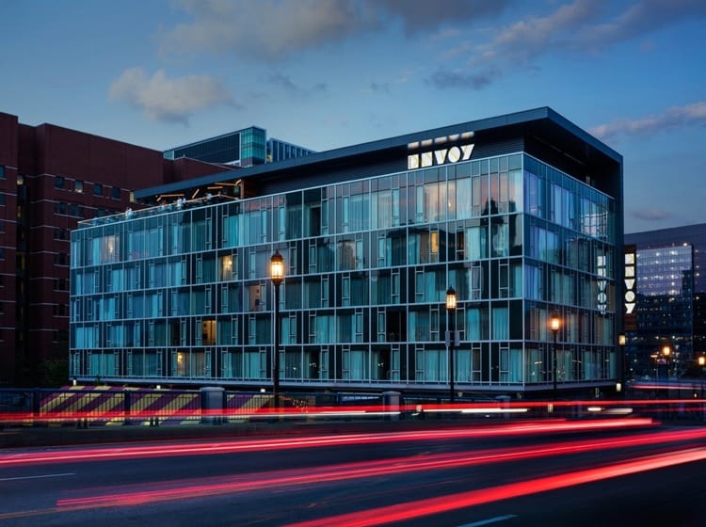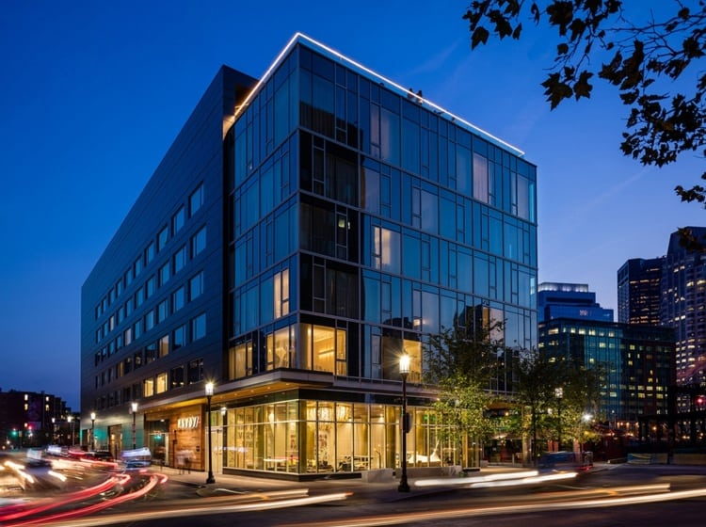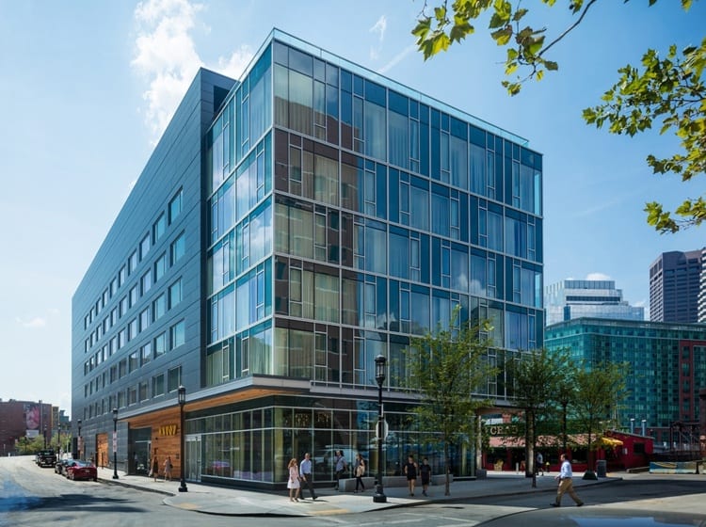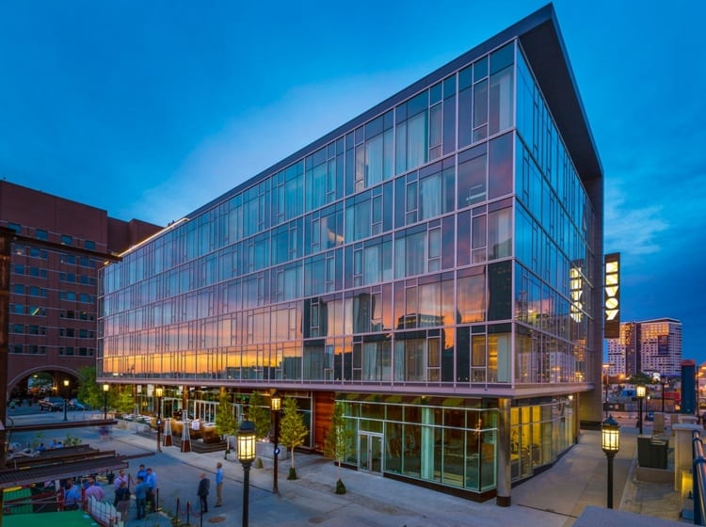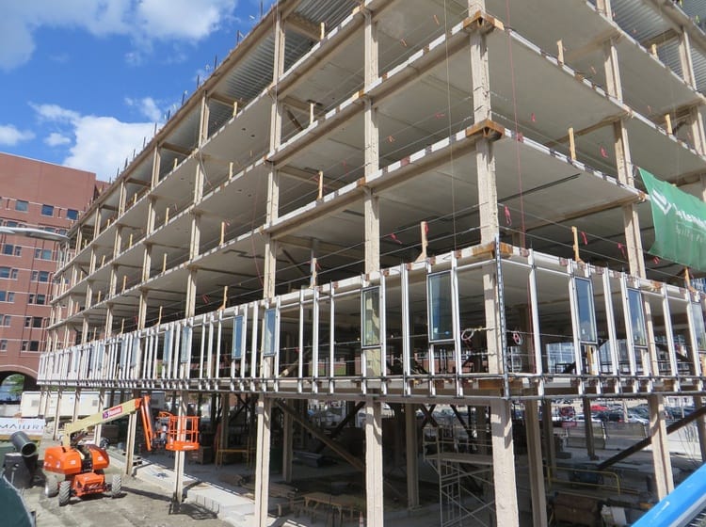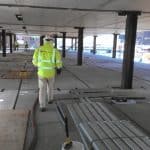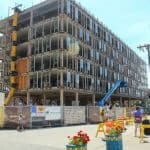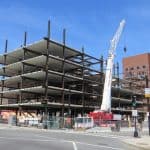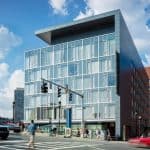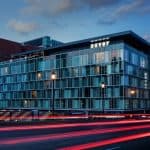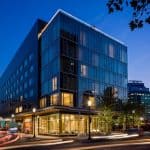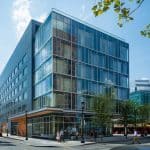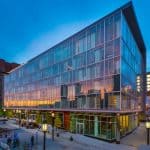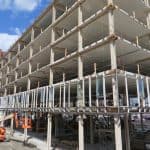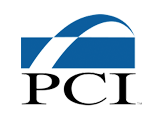The six-story structure features 136 guest rooms, ground floor retail space, and a 4,000-square-foot roof deck sporting the Lookout Rooftop and Bar with spectacular views of stunning waterfront, harbor and city views. A second restaurant, the Outlook Kitchen and Bar, is located on the ground level along a Harborwalk promenade. Other amenities include a state-of-the-art fitness room and lobby workstations and printers.
Girder-slab System
The 100,000-square-foot project was constructed using a structural steel frame with an integrated precast concrete planking system. The structure includes steel sheet pilings with cross-lot bracing and utilized 124 precast concrete piles. Exterior façade consists of glass and metal curtainwall.
According to Bernard M. Rouillard, P.E., of McNamara • Salvia Structural Engineers, “the steel-framed structure utilized the girder-slab system supporting 8” thick precast hollowcore concrete plank.” Planks, he says, are 8’-0” wide and varied from 22’ to 26’ long. The precast planks provide erection stability, allowing the erector to place both the steel framing and the precast concrete plank in rapid succession.
Read More
“The advantages of using the concrete plank-steel-frame, girder-slab system,” says Rouillard, “was reduced floor to floor heights which reduced curtain wall costs and speed of construction.”
Kathleen J. Teer, Associate at the Engineering firm explains: “The system eliminates the need for perimeter steel beams along the non-bearing edge of the precast plank. The hollowcore planks brace columns in this direction, and create the diaphragm required to transfer lateral loads to the steel braced frames. Plank tendons and weld-plates are designed to accommodate additional tension chord forces. Shear forces transferred from the plank into collector beams through embedded weld plates.
“Girder-slab D-beams have extended bottom flanges which allow for the plank to be dropped in place. Embedded plates are welded and hollowcore cells are filled with rebar and grout at all joints.” Precaster J.P. Carrara manufactured and grouted all the plank joints.
Lean Construction
Lean construction practices were implemented during building of the hotel, according to Lee Kennedy Company, in order to ensure quality control, cost efficiency and a timely delivery of the project.
Challenges included a small building site with difficult access and a demanding schedule. Lean construction concepts are designed to overcome building issues by improving coordination between the design team and trade contractors utilizing collaborative “Pull Planning” sessions and scheduling workshops.
Precast concrete construction is ideal for lean building methods, efficient scheduling and fast or accelerated construction demands.
In-plant quality control systems maintain precast concrete component quality and reduce defects. Precast components are manufactured off site, minimizing disturbance of the construction site and allowing other work to begin sooner. Excavation, footings, and foundations can often be constructed while precast is being manufactured.
Precast concrete products arrive at the jobsite ready for installation, easily accommodate just-in-time delivery schedules, and do not require large staging areas or protection from the weather, a benefit especially when working in a small site footprint. The use of precast components greatly reduces onsite waste. Finally, precast components are quick to install, typically with a crane and small crew. In addition, precast concrete can be erected in almost any weather, so weather delays are virtually non-existent. Finally, the use of precast components greatly reduces onsite waste.
Construction stated on October 25, 2013 and was completed on April 20, 2015.
