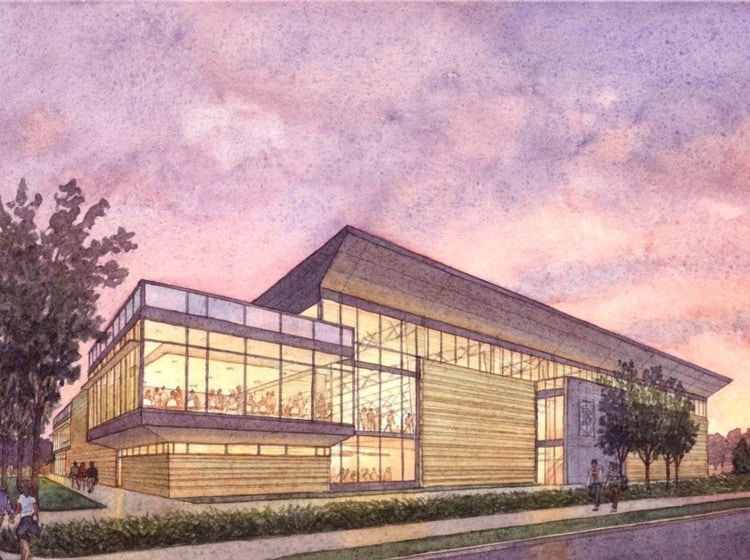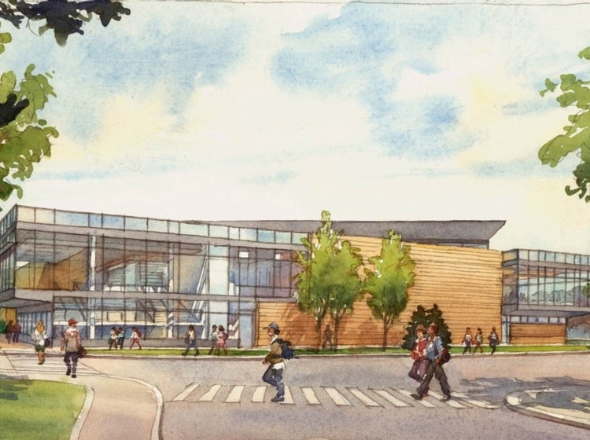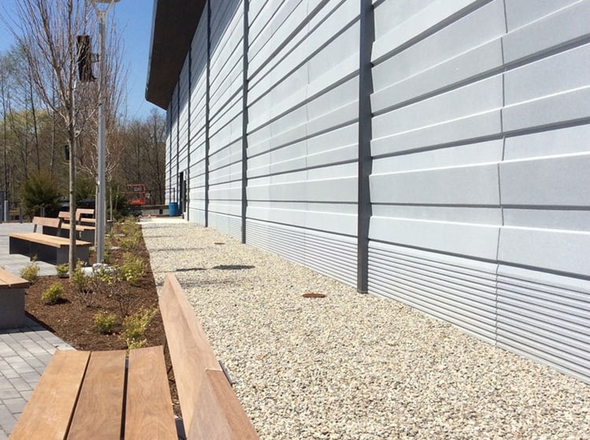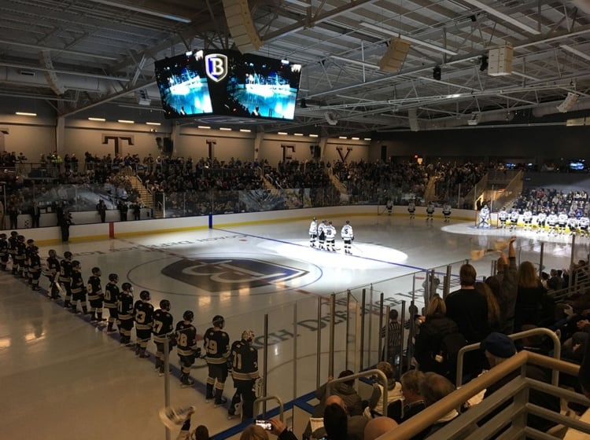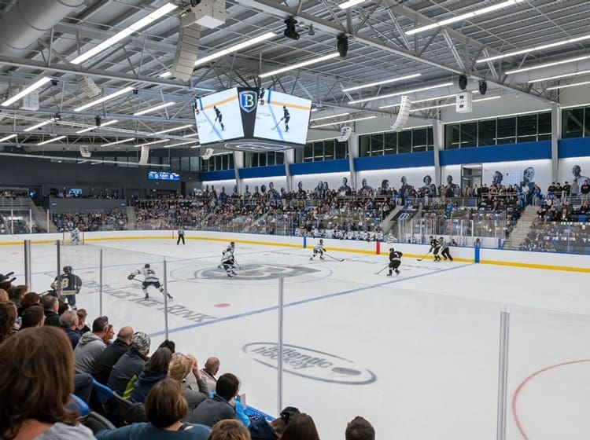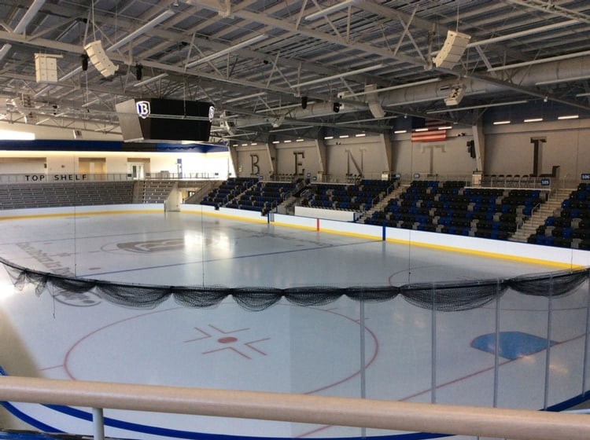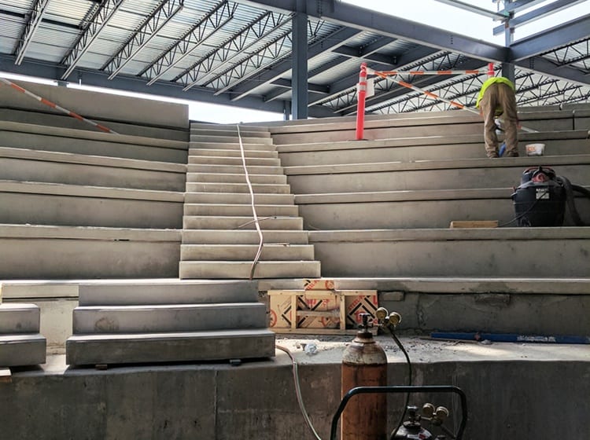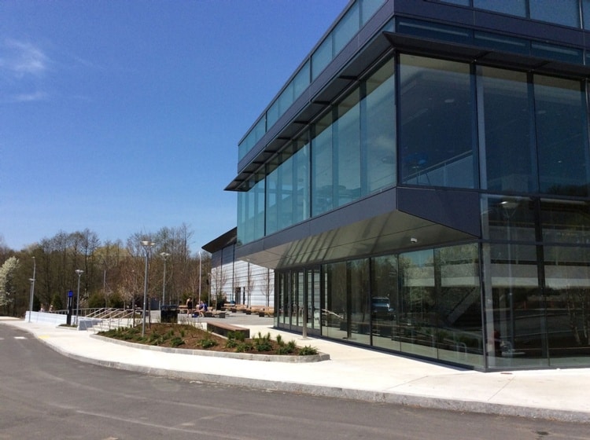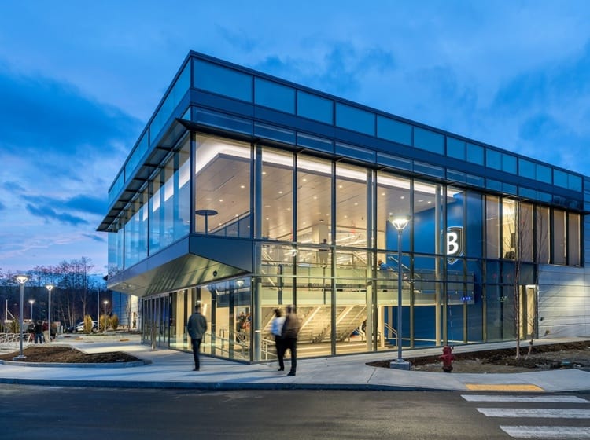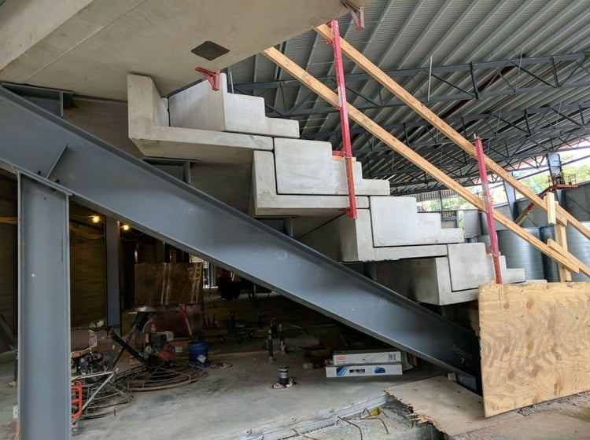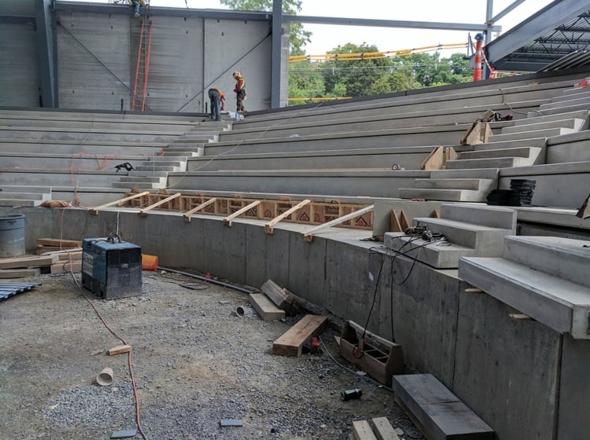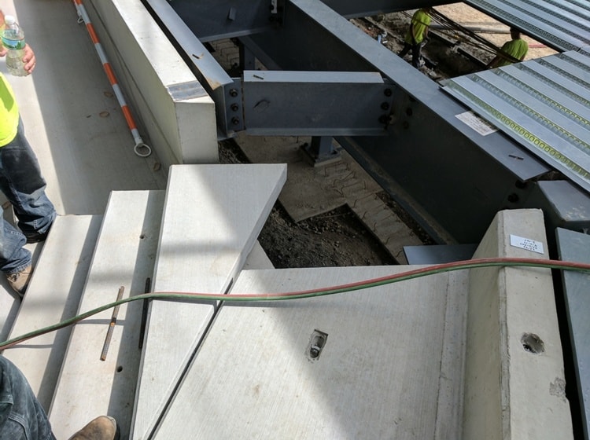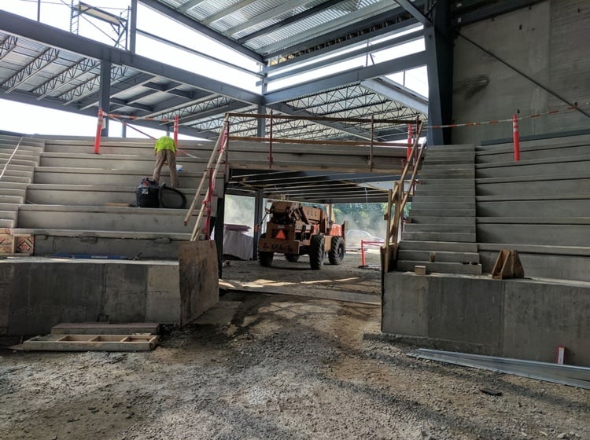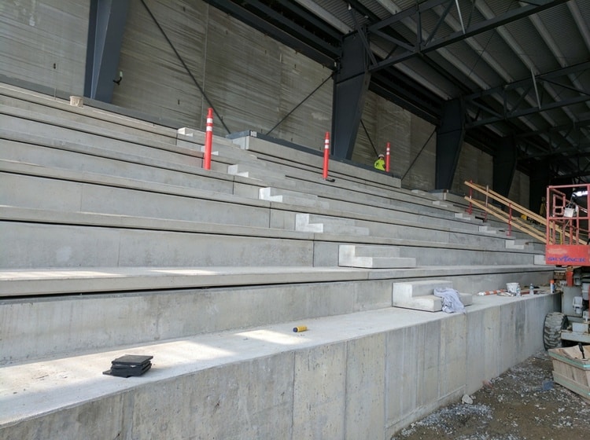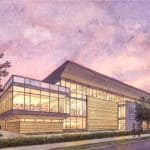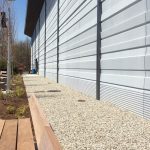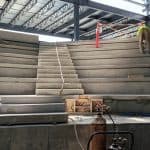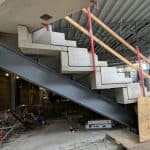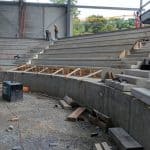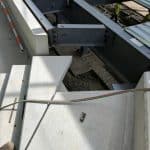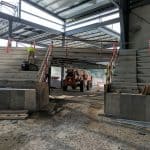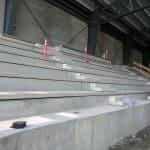Project Overview
PRECAST SOLUTION
Speed of construction, the ability to provide open interior spaces, and highly sustainable attributes were the main reasons precast concrete components – riser bleachers, steps and wall units – were selected for this state-of-the-art new arena.
Precast Aids Schedule
“Part of the reason we went with precast,” says Maria McMorran, Associate with ARC/Architectural Resources Cambridge, “was to help us maintain schedule. It was a very quick schedule. They wanted to be able to use the building for a hockey game this season. Given that we were finishing the design and drawings in 2016, that was really tight – starting to work in the winter and finishing the next winter.”
Precast erection took five weeks of erecting plus two additional weeks for detailing.
Read More
Precast Benefits
“In addition,” McMorran continues, “because we weren’t doing a poured in place concrete system, we were able to get more usable space under the bleachers for locker rooms and other uses and still have the benefits of concrete. We wanted something that was durable, that would absorb sound, and that offered fire resistance.”
The multipurpose arena has a seating capacity of nearly 2,000 tiered seats for hockey and up to 3,400 for other community events. It now hosts the university’s NCAA Division I hockey team and prominent university events such as career fairs, high-profile speakers, orientations, alumni events and concerts. The large open floor area has at-grade access for the movement of materials to support numerous types of events.
The ice rink is known as the “Coach DeFelice Ice Rink” in tribute to his 50 years as baseball coach and more than a quarter century as the director of athletics. Amenities include a glass-walled function room, a second-floor concourse reached by a grand staircase, locker rooms, equipment rooms, weight rooms and a sports medicine center.
The steel-framed building includes poured concrete footings, foundation and retaining walls, raker and stadia beam footings. The structure consists of the main floor arena and an upper level mezzanine.
The building will also serve as a “living lab,” adds McMorran, providing a variety of different hands-on learning opportunities for Bentley students. Whether it’s honing their live-action media skills using high definition cameras for the Jumbotron or gathering and analyzing the building’s energy data.
LEED Platinum Standards
The 76,000 square foot facility is designed to LEED Platinum standards. It’s anticipated that sustainable design will cut utility costs in half compared to other facilities.
Precast components offer long-term durability and low maintenance costs. The precast was locally sourced, and includes recycled content. Other sustainable features include:
• 1,400 rooftop solar panels developed by Rivermoor Energy that will generate 40 percent of the building’s electricity needs.
• Innovative technology that captures heat generated from creating the rink’s ice to heat water throughout the building.
• High-efficiency LED lighting
• Water-saving bathroom fixtures that allow the building to use approximately 48% less water than buildings of similar size and capacity.
• An outdoor plaza built with permeable pavers to reduce storm water runoff and encourage infiltration into the adjacent wetlands.
• Preferred parking spots for electric and fuel-efficient/low-emission vehicles.
• Public transportation access via the Bentley shuttle bus and MBTA buses.
• At least 20% of construction materials include recycled content.
• At least 20% of construction materials were sourced locally (within 500 miles of Bentley).
• At least 50% of wood used in the building is Forest Steward Council certified.
“We were very excited to work with this client,” concludes McMorran.” It was also an opportunity to do a highly sustainable building. In addition, they were celebrating their 100th anniversary as a school and the building is a marker at the entrance to the campus.”
